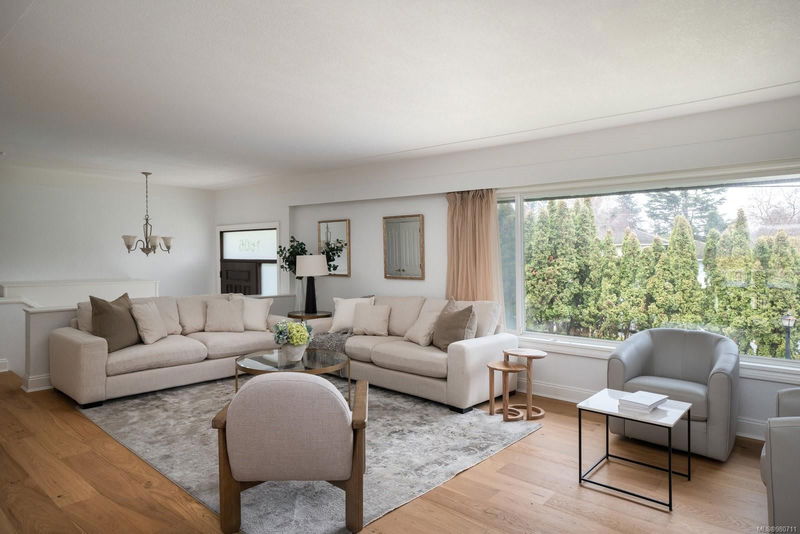Key Facts
- MLS® #: 980711
- Property ID: SIRC2206316
- Property Type: Residential, Single Family Detached
- Living Space: 2,840 sq.ft.
- Lot Size: 0.24 ac
- Year Built: 1966
- Bedrooms: 3+4
- Bathrooms: 3
- Parking Spaces: 3
- Listed By:
- RE/MAX Camosun
Property Description
Situated in coveted Gordon Head and only blocks from Mt Doug Beach access. This updated 7 bed/3 bath home sits on a spacious 10,000+ sq ft lot with parking for 10 vehicles. Rare layout with 3 bed/1.5 bath upper and 4 bed suite below with no step entry. Great for aging parents, older children, joint family living or income. Updates include new floors, paint, newer vinyl windows, hardy siding, and roof. The bright upper floor boasts a large bright living/dining room great for entertaining. In the kitchen, you will find SS appliances, updated cabinets, stone countertops, & eating nook. The large deck is perfect for hosting in the summertime. Both upper and lower units have its own laundry. Just minutes from all schools and UVIC, and only a short distance from all the amenities of University Heights. Call now!
Rooms
- TypeLevelDimensionsFlooring
- Eating AreaMain7' 9.6" x 9' 11"Other
- Living roomMain13' 11" x 21' 8"Other
- Dining roomMain11' 3" x 11' 9.9"Other
- EntranceMain4' 5" x 6' 11"Other
- KitchenMain9' 5" x 9' 11"Other
- EnsuiteMain0' x 0'Other
- Primary bedroomMain10' 6" x 11' 5"Other
- BathroomMain0' x 0'Other
- OtherMain19' 9.9" x 20' 2"Other
- BedroomMain11' 5" x 11' 6.9"Other
- BedroomMain9' 3" x 9' 8"Other
- Walk-In ClosetMain3' 5" x 6' 9.6"Other
- BedroomLower9' 11" x 15' 3.9"Other
- EntranceLower4' 3" x 12' 5"Other
- BedroomLower9' 9.9" x 16' 9.6"Other
- BedroomLower9' 9.9" x 14' 3.9"Other
- BedroomLower10' 3.9" x 10' 5"Other
- BathroomLower0' x 0'Other
- Laundry roomLower4' 9.9" x 5' 11"Other
- KitchenLower10' 9.6" x 13' 9.6"Other
- Living roomLower11' 3.9" x 13' 9.6"Other
- OtherLower13' 6" x 13' 9"Other
Listing Agents
Request More Information
Request More Information
Location
1606 Ash Rd, Saanich, British Columbia, V8N 2T1 Canada
Around this property
Information about the area within a 5-minute walk of this property.
Request Neighbourhood Information
Learn more about the neighbourhood and amenities around this home
Request NowPayment Calculator
- $
- %$
- %
- Principal and Interest 0
- Property Taxes 0
- Strata / Condo Fees 0

