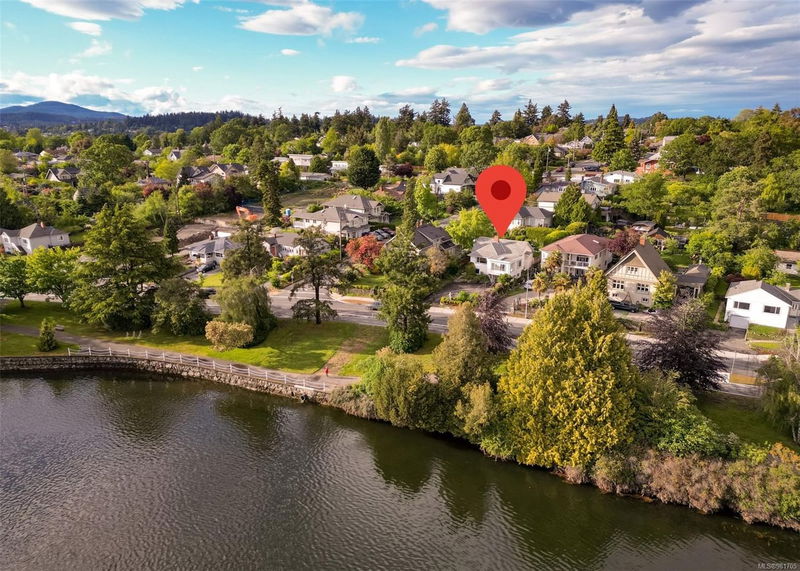Key Facts
- MLS® #: 981705
- Property ID: SIRC2198331
- Property Type: Residential, Single Family Detached
- Living Space: 2,302 sq.ft.
- Lot Size: 0.16 ac
- Year Built: 1944
- Bedrooms: 4
- Bathrooms: 2
- Parking Spaces: 4
- Listed By:
- Engel & Volkers Vancouver Island
Property Description
The Gorge lifestyle awaits! Endless potential and sparkling water views come with this 4 bed, 2 bath, 2302 Sqft home located front and center on the Gorge Waterway. Nicely setback from the road on a 7056 Sqft lot, allowing for privacy and tranquility in the backyard with mature vegetation & a new deck. The functional floor plan upstairs allows for a primary bedroom possibility with ocean views & a sunroom. Charming period features remain such as coved ceilings, oak flooring, and leaded glass doors, vinyl windows a plus. Downstairs, a bright newly refreshed suite (with an ocean view) will impress with a 2017 updated kitchen, bathroom, and separate laundry. A bedroom for the suite could be added back to the main living space if future family growth! A 200 amp panel was also installed in 2017. The Gorge Waterway offers a fantastic outdoor lifestyle in a central location with new bike lanes directly out front, family friendly walkways, & easy water access points.
Rooms
- TypeLevelDimensionsFlooring
- Patio2nd floor10' x 15'Other
- Living roomMain9' x 15'Other
- OtherMain10' x 18'Other
- Living room2nd floor16' x 19'Other
- KitchenMain10' x 15'Other
- Dining room2nd floor9' x 9'Other
- Primary bedroomMain10' x 11'Other
- Kitchen2nd floor12' x 14'Other
- Primary bedroom2nd floor9' x 18'Other
- BathroomMain0' x 0'Other
- Bathroom2nd floor0' x 0'Other
- BedroomMain10' x 12'Other
- Bedroom2nd floor12' x 14'Other
- Solarium/Sunroom2nd floor7' x 15'Other
- Laundry roomMain9' x 13'Other
- DenMain7' x 8'Other
Listing Agents
Request More Information
Request More Information
Location
586 Gorge Rd W, Saanich, British Columbia, V9A 1N4 Canada
Around this property
Information about the area within a 5-minute walk of this property.
Request Neighbourhood Information
Learn more about the neighbourhood and amenities around this home
Request NowPayment Calculator
- $
- %$
- %
- Principal and Interest 0
- Property Taxes 0
- Strata / Condo Fees 0

