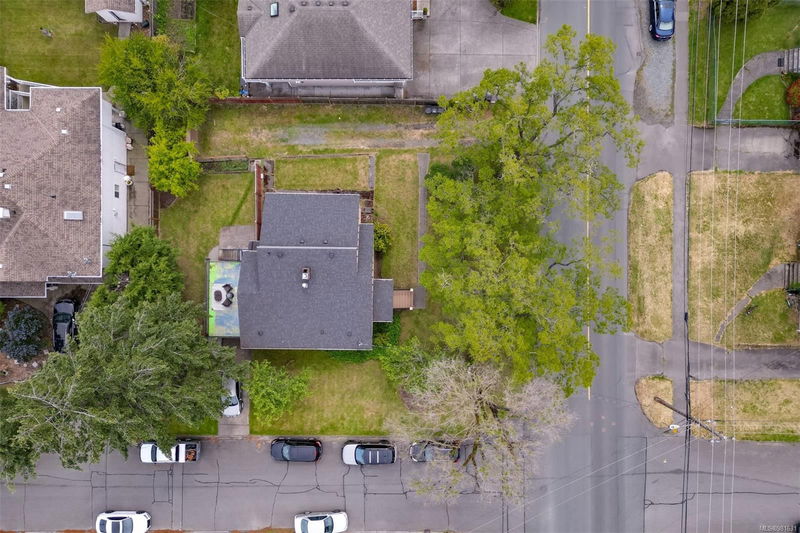Key Facts
- MLS® #: 981631
- Property ID: SIRC2186080
- Property Type: Residential, Single Family Detached
- Living Space: 2,409 sq.ft.
- Lot Size: 0.18 ac
- Year Built: 1951
- Bedrooms: 3+3
- Bathrooms: 3
- Parking Spaces: 5
- Listed By:
- Real Broker B.C. Ltd.
Property Description
Welcome to this charming and well maintained home located in the desirable Gordon Head neighborhood. Conveniently close to amenities, schools, parks, and walking trails, this property will not disappoint. The main level features an open concept floor plan with 3 bedrooms and 2 bathrooms, hardwood flooring, a cozy gas fireplace and large windows to allow for tons of natural light to flow thru. Complementing this must see offering is a bright and spacious 3-bedroom suite with insuite laundry, an ideal mortgage helper. Enjoy the sun-drenched lot with endless possibilities, and take advantage of the large deck perfect for outdoor entertaining. Mature trees provide added privacy. A possible holding property for future development? Don't miss out on this fantastic opportunity to own a versatile and well-located home. Immediate possession possible.
Rooms
- TypeLevelDimensionsFlooring
- Living roomMain36' 10.7" x 42' 7.8"Other
- Dining roomMain36' 10.7" x 42' 7.8"Other
- KitchenMain36' 10.7" x 42' 7.8"Other
- EntranceMain16' 4.8" x 16' 4.8"Other
- Primary bedroomMain36' 10.7" x 36' 10.7"Other
- BedroomMain32' 9.7" x 36' 10.7"Other
- EnsuiteMain0' x 0'Other
- BedroomMain32' 9.7" x 36' 10.7"Other
- BathroomMain0' x 0'Other
- OtherMain39' 4.4" x 72' 2.1"Other
- Living roomLower42' 7.8" x 39' 4.4"Other
- BedroomLower42' 7.8" x 39' 4.4"Other
- BathroomLower0' x 0'Other
- BedroomLower32' 9.7" x 32' 9.7"Other
- KitchenLower39' 4.4" x 36' 10.7"Other
- BedroomLower32' 9.7" x 39' 4.4"Other
- OtherLower36' 10.7" x 65' 7.4"Other
Listing Agents
Request More Information
Request More Information
Location
4335 Majestic Dr, Saanich, British Columbia, V8N 3H1 Canada
Around this property
Information about the area within a 5-minute walk of this property.
Request Neighbourhood Information
Learn more about the neighbourhood and amenities around this home
Request NowPayment Calculator
- $
- %$
- %
- Principal and Interest 0
- Property Taxes 0
- Strata / Condo Fees 0

