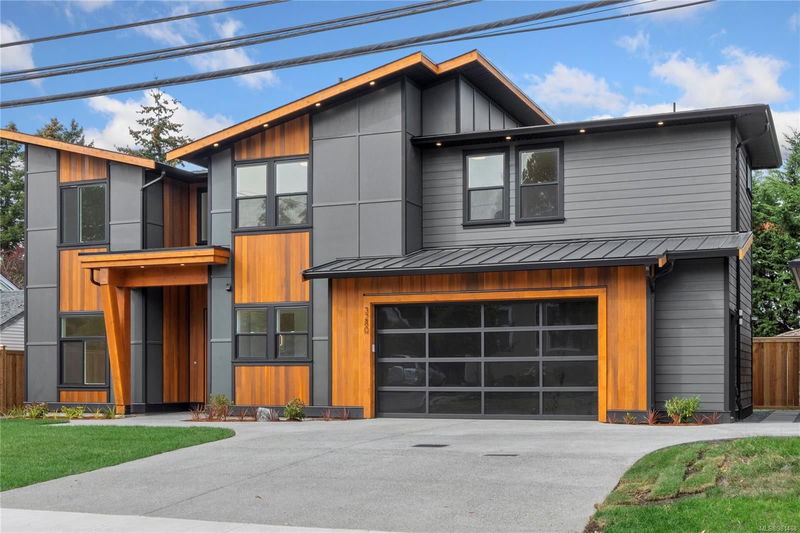Key Facts
- MLS® #: 981488
- Property ID: SIRC2182921
- Property Type: Residential, Single Family Detached
- Living Space: 3,208 sq.ft.
- Lot Size: 0.18 ac
- Year Built: 2024
- Bedrooms: 8
- Bathrooms: 5
- Parking Spaces: 5
- Listed By:
- eXp Realty
Property Description
JUST COMPLETED! Welcome to this brand new stunning west coast modern home built by Contempo Developements! Every square inch of the home is utilized and incredibly well allowing for a legal 1 bed & den suite upstairs as well as a 2 bedroom garden suite. On the main level you will find an expansive kitchen leading to a bright open dining and living area with a large laundry room and an office by the entrance. The upper level features 3 beds in the main house including a massive master bedroom with a dream like walk in closet and ensuite. Above the garage is the 1 bed & den suite with its own private entrance. This perfectly laid out home is in one of the most convenient locations in town! Close to shopping, restaurants, coffee shops as well as easy access to downtown or the western communities. Enjoy the security of new home warranty provided by a trusted local builder.
Rooms
- TypeLevelDimensionsFlooring
- BathroomMain13' 1.4" x 16' 4.8"Other
- Laundry roomMain19' 8.2" x 36' 10.7"Other
- EntranceMain22' 11.5" x 26' 2.9"Other
- BedroomMain32' 9.7" x 36' 10.7"Other
- Living roomMain49' 2.5" x 59' 6.6"Other
- KitchenMain52' 5.9" x 36' 10.7"Other
- Dining roomMain42' 7.8" x 26' 2.9"Other
- OtherMain65' 7.4" x 65' 7.4"Other
- KitchenMain42' 7.8" x 42' 7.8"Other
- BathroomMain16' 4.8" x 19' 8.2"Other
- BedroomMain29' 6.3" x 29' 6.3"Other
- BedroomMain29' 6.3" x 29' 6.3"Other
- Bedroom2nd floor36' 10.7" x 36' 10.7"Other
- Bedroom2nd floor36' 10.7" x 36' 10.7"Other
- Bedroom2nd floor32' 9.7" x 29' 6.3"Other
- Bathroom2nd floor19' 8.2" x 19' 8.2"Other
- Primary bedroom2nd floor49' 2.5" x 39' 4.4"Other
- Ensuite2nd floor36' 10.7" x 19' 8.2"Other
- Walk-In Closet2nd floor36' 10.7" x 16' 4.8"Other
- Kitchen2nd floor29' 6.3" x 19' 8.2"Other
- Living room2nd floor26' 2.9" x 32' 9.7"Other
- Bedroom2nd floor26' 2.9" x 26' 2.9"Other
- Bathroom2nd floor8' x 6'Other
Listing Agents
Request More Information
Request More Information
Location
3280 Wascana St, Saanich, British Columbia, V8Z 3T6 Canada
Around this property
Information about the area within a 5-minute walk of this property.
Request Neighbourhood Information
Learn more about the neighbourhood and amenities around this home
Request NowPayment Calculator
- $
- %$
- %
- Principal and Interest 0
- Property Taxes 0
- Strata / Condo Fees 0

