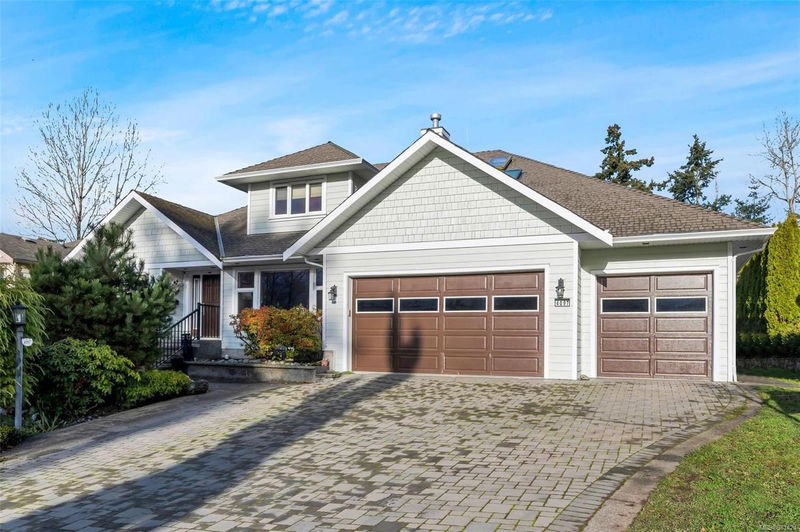Key Facts
- MLS® #: 981424
- Property ID: SIRC2181673
- Property Type: Residential, Single Family Detached
- Living Space: 4,379 sq.ft.
- Lot Size: 0.23 ac
- Year Built: 2003
- Bedrooms: 4+1
- Bathrooms: 6
- Parking Spaces: 6
- Listed By:
- Royal LePage Coast Capital - Chatterton
Property Description
Welcome to this 5/6 bedroom crafted custom built family house with master-bedroom on main in high demand Mt Doug neighbourhood. It has exceptional condition right through, tucked away on a private lane, and offering over 4300 sq. ft. of living area. Main floor offers hardwood floors, granite countertops, gorgeous kitchen, master-bedroom, office, family&living rooms and formal dinning room. 3 more bedrooms in the upper level and 2 of them with ensuite. You will find a good size one bedroom suite with seperate entrace, additonal den/bedroom and rec room in the lower floor. Oversize triple car garage, brick driveway, private courtyard off the family room. Close to Mt Douglas Park& Golf Couse, Root Cellar Grocer and Braefoot Elementary School.
Rooms
- TypeLevelDimensionsFlooring
- EntranceMain7' x 18'Other
- Recreation RoomLower49' 2.5" x 42' 7.8"Other
- BathroomLower0' x 0'Other
- DenLower29' 6.3" x 26' 2.9"Other
- BedroomLower45' 11.1" x 39' 4.4"Other
- Living roomLower42' 7.8" x 52' 5.9"Other
- Ensuite2nd floor0' x 0'Other
- Ensuite2nd floor0' x 0'Other
- Bathroom2nd floor0' x 0'Other
- Bedroom2nd floor59' 6.6" x 32' 9.7"Other
- Bedroom2nd floor45' 11.1" x 32' 9.7"Other
- Bedroom2nd floor52' 5.9" x 32' 9.7"Other
- EnsuiteMain0' x 0'Other
- BathroomMain0' x 0'Other
- Primary bedroomMain45' 11.1" x 55' 9.2"Other
- KitchenMain42' 7.8" x 49' 2.5"Other
- Family roomMain42' 7.8" x 55' 9.2"Other
- Dining roomMain39' 4.4" x 39' 4.4"Other
- Home officeMain36' 10.7" x 29' 6.3"Other
- Living roomMain52' 5.9" x 42' 7.8"Other
- KitchenLower42' 7.8" x 32' 9.7"Other
Listing Agents
Request More Information
Request More Information
Location
4097 Braefoot Rd, Saanich, British Columbia, V8X 2B8 Canada
Around this property
Information about the area within a 5-minute walk of this property.
Request Neighbourhood Information
Learn more about the neighbourhood and amenities around this home
Request NowPayment Calculator
- $
- %$
- %
- Principal and Interest 0
- Property Taxes 0
- Strata / Condo Fees 0

