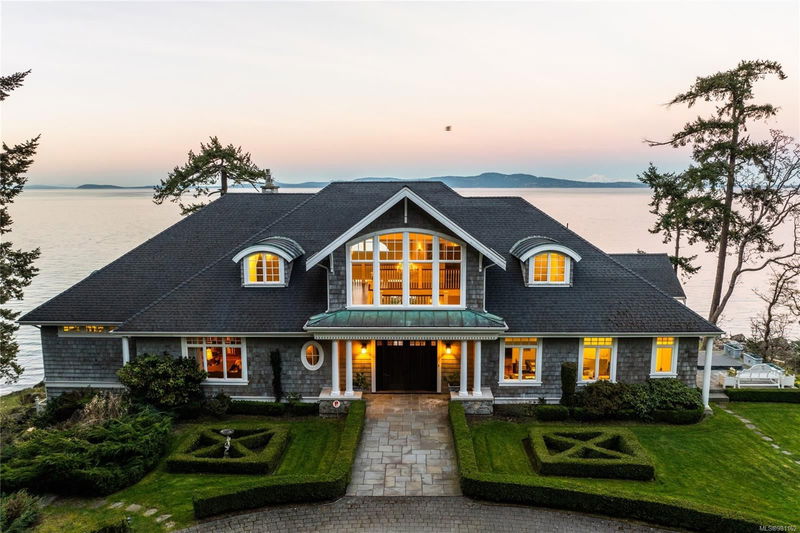Key Facts
- MLS® #: 981162
- Property ID: SIRC2178523
- Property Type: Residential, Single Family Detached
- Living Space: 6,131 sq.ft.
- Lot Size: 2.78 ac
- Year Built: 2010
- Bedrooms: 4+1
- Bathrooms: 7
- Parking Spaces: 10
- Listed By:
- Engel & Volkers Vancouver Island
Property Description
Private gated estate with 2.78 acres of unobstructed waterfront with views of Mt Baker & the Gulf Islands (with subdivision potential). Hampton Style Manor, with a grand 22' ceiling foyer. Rich Maple hardwood flooring throughout, with a mixture of timeless design elements & modern luxuries. Chef’s kitchen adorned with marble, custom cabinetry, high-end appliances, built in wine storage, pantry & eating nook. Formal dining rm offers a refined setting & continues to the generous living room, with a gas fireplace. Primary suite with a lavish 6pc marble ensuite, walk-in & fireplace. Media rm, Walnut library, office, laundry & 2 powder rooms complete the main. Above, 3 bedrooms, 2 with ensuites. Walkout lower provides a studio suite with private entry. Enviable outdoor living with wrap around patios & stone walkways to your private dock, launch your kayak/paddle board & explore. Landscaped grounds provide an outdoor oasis. Prime location with amenities nearby, including Cadboro Bay Village.
Rooms
- TypeLevelDimensionsFlooring
- EntranceMain55' 9.2" x 78' 8.8"Other
- Living roomMain62' 4" x 101' 8.4"Other
- Dining roomMain62' 4" x 49' 2.5"Other
- Media / EntertainmentMain62' 4" x 62' 4"Other
- BathroomMain0' x 0'Other
- EnsuiteMain0' x 0'Other
- Primary bedroomMain82' 2.5" x 75' 5.5"Other
- Walk-In ClosetMain26' 2.9" x 39' 4.4"Other
- Home officeMain39' 4.4" x 32' 9.7"Other
- LibraryMain22' 11.5" x 32' 9.7"Other
- OtherMain19' 8.2" x 32' 9.7"Other
- KitchenMain75' 5.5" x 52' 5.9"Other
- PatioMain39' 4.4" x 160' 9.1"Other
- Mud RoomMain22' 11.5" x 19' 8.2"Other
- Laundry roomMain29' 6.3" x 29' 6.3"Other
- PatioMain59' 6.6" x 45' 11.1"Other
- PatioMain59' 6.6" x 59' 6.6"Other
- BathroomMain0' x 0'Other
- Bedroom2nd floor45' 11.1" x 39' 4.4"Other
- Ensuite2nd floor0' x 0'Other
- Bedroom2nd floor36' 10.7" x 49' 2.5"Other
- Bedroom2nd floor78' 8.8" x 39' 4.4"Other
- Eating AreaLower19' 8.2" x 36' 10.7"Other
- BedroomLower62' 4" x 36' 10.7"Other
- Ensuite2nd floor0' x 0'Other
- BathroomLower0' x 0'Other
- KitchenLower26' 2.9" x 36' 10.7"Other
- OtherLower13' 1.4" x 19' 8.2"Other
- UtilityLower22' 11.5" x 26' 2.9"Other
- EntranceLower13' 1.4" x 16' 4.8"Other
- OtherOther75' 5.5" x 114' 9.9"Other
- BathroomOther0' x 0'Other
- OtherOther22' 11.5" x 36' 10.7"Other
- OtherOther36' 10.7" x 59' 6.6"Other
- PatioLower29' 6.3" x 75' 5.5"Other
- PatioMain29' 6.3" x 72' 2.1"Other
Listing Agents
Request More Information
Request More Information
Location
2600 Queenswood Dr, Saanich, British Columbia, V8N 1X5 Canada
Around this property
Information about the area within a 5-minute walk of this property.
Request Neighbourhood Information
Learn more about the neighbourhood and amenities around this home
Request NowPayment Calculator
- $
- %$
- %
- Principal and Interest 0
- Property Taxes 0
- Strata / Condo Fees 0

