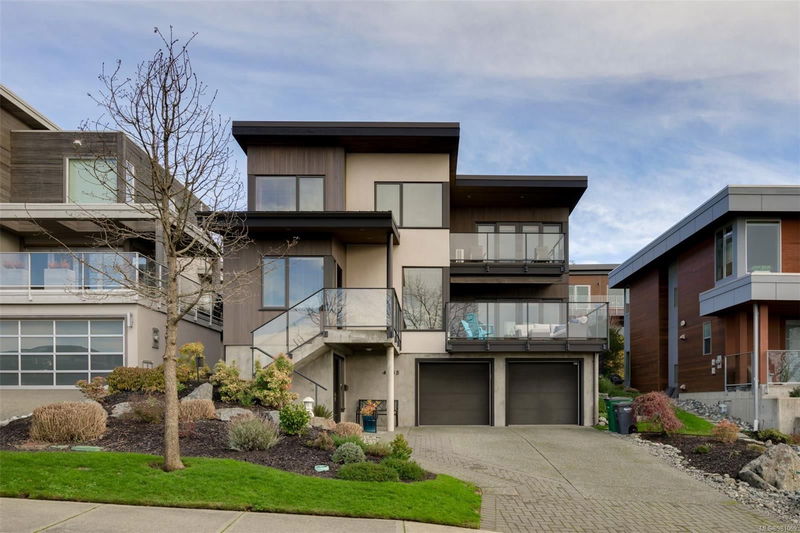Key Facts
- MLS® #: 981069
- Property ID: SIRC2175740
- Property Type: Residential, Single Family Detached
- Living Space: 2,826 sq.ft.
- Lot Size: 0.11 ac
- Year Built: 2009
- Bedrooms: 3+1
- Bathrooms: 4
- Parking Spaces: 2
- Listed By:
- Macdonald Realty Victoria
Property Description
Experience luxury in this West Coast-inspired home with breathtaking ocean, mountain & city views. The modern, stylish interior features expansive windows that fill the space with natural light. The kitchen is a culinary enthusiast’s dream, equipped with top-of-the-line appliances, quartz countertops, & a spacious island, seamlessly transitioning into the formal dining room. The chic living room with fireplace & convenient two-piece bathroom completes the main floor. Upstairs, the primary suite boasts a large walk-in closet (or 4th bedroom), luxurious ensuite, & private balcony. This level also includes a second bedroom & full bathroom. The walk-out lower level offers suite potential & currently features a generous family room, third bedroom, 4 piece bathroom, & direct access to the garage. Outside, enjoy a sun-soaked patio, roomy balcony, & a low-maintenance yard with mature landscaping. Centrally located, close to all amenities—this home exemplifies West Coast living at its finest!
Rooms
- TypeLevelDimensionsFlooring
- Bedroom2nd floor42' 7.8" x 32' 9.7"Other
- Balcony2nd floor52' 5.9" x 19' 8.2"Other
- Bathroom2nd floor0' x 0'Other
- Ensuite2nd floor0' x 0'Other
- Primary bedroom2nd floor45' 11.1" x 39' 4.4"Other
- Bedroom2nd floor36' 10.7" x 32' 9.7"Other
- BalconyMain52' 5.9" x 52' 5.9"Other
- BathroomMain0' x 0'Other
- KitchenMain42' 7.8" x 29' 6.3"Other
- Dining roomMain59' 6.6" x 39' 4.4"Other
- Living roomMain65' 7.4" x 49' 2.5"Other
- EntranceMain32' 9.7" x 19' 8.2"Other
- OtherLower68' 10.7" x 65' 7.4"Other
- BathroomLower0' x 0'Other
- BedroomLower32' 9.7" x 29' 6.3"Other
- Family roomLower98' 5.1" x 45' 11.1"Other
- EntranceLower29' 6.3" x 16' 4.8"Other
Listing Agents
Request More Information
Request More Information
Location
4035 Rainbow St, Saanich, British Columbia, V8X 2A8 Canada
Around this property
Information about the area within a 5-minute walk of this property.
Request Neighbourhood Information
Learn more about the neighbourhood and amenities around this home
Request NowPayment Calculator
- $
- %$
- %
- Principal and Interest 0
- Property Taxes 0
- Strata / Condo Fees 0

