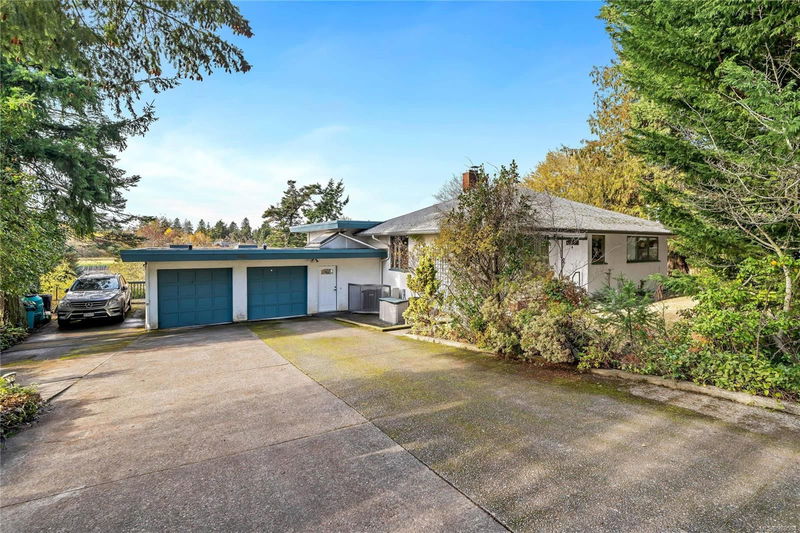Key Facts
- MLS® #: 980584
- Property ID: SIRC2166665
- Property Type: Residential, Single Family Detached
- Living Space: 2,509 sq.ft.
- Lot Size: 0.40 ac
- Year Built: 1955
- Bedrooms: 3
- Bathrooms: 3
- Parking Spaces: 7
- Listed By:
- eXp Realty
Property Description
FIRST TIME ON THE MARKET IN 40 YEARS!
Welcome to this 2,500sqft turn key ready family home in the sought out Blenkinsop region. This spacious 3-bedroom, 3-bathroom family home boasts spacious comfortable living and is nestled beside Galey Farms. Conveniently located to all amenities and schools such as Root Cellar, Braefoot Park/School, Galloping Goose Trail & Blenkinsop Lake. Functional floor plan which is great for hosting gatherings or family events. Downstairs you’ll find a flex room with a wet bar that you could use as a man cave or rec room which also walks out onto your back patio. Great office space for a home based business with its separate entrance. New heat pump recently installed to provide you with warm winters and cool summers. Enjoy the breathtaking valley view sunsets while you sit on your south-west balcony. This is truly a gem awaiting it's new owners. Perfect for a family or a developer who would like to build their dream home on this 17,000+/- property!
Rooms
- TypeLevelDimensionsFlooring
- Eating AreaMain43' 8.8" x 22' 1.7"Other
- KitchenMain33' 8.5" x 37' 5.6"Other
- Dining roomMain28' 11.6" x 44' 3.4"Other
- Living roomMain58' 9.5" x 40' 8.9"Other
- Family roomMain36' 4.2" x 42' 11.1"Other
- Primary bedroomMain56' 10.2" x 34' 8.5"Other
- BathroomMain5' 9.6" x 7' 9.6"Other
- BedroomMain45' 1.3" x 35' 7.8"Other
- BathroomMain10' x 8'Other
- BathroomMain7' x 5'Other
- Recreation RoomLower50' 3.5" x 62' 7.1"Other
- Home officeMain58' 2.8" x 43' 2.5"Other
- WorkshopLower35' 9.9" x 45' 8"Other
- PatioLower86' 8.1" x 45' 4.4"Other
- GreenhouseLower24' 5.8" x 30' 10.8"Other
- BedroomMain50' 3.5" x 31' 11.8"Other
Listing Agents
Request More Information
Request More Information
Location
4186 Blenkinsop Rd, Saanich, British Columbia, V8X 2C4 Canada
Around this property
Information about the area within a 5-minute walk of this property.
Request Neighbourhood Information
Learn more about the neighbourhood and amenities around this home
Request NowPayment Calculator
- $
- %$
- %
- Principal and Interest 0
- Property Taxes 0
- Strata / Condo Fees 0

