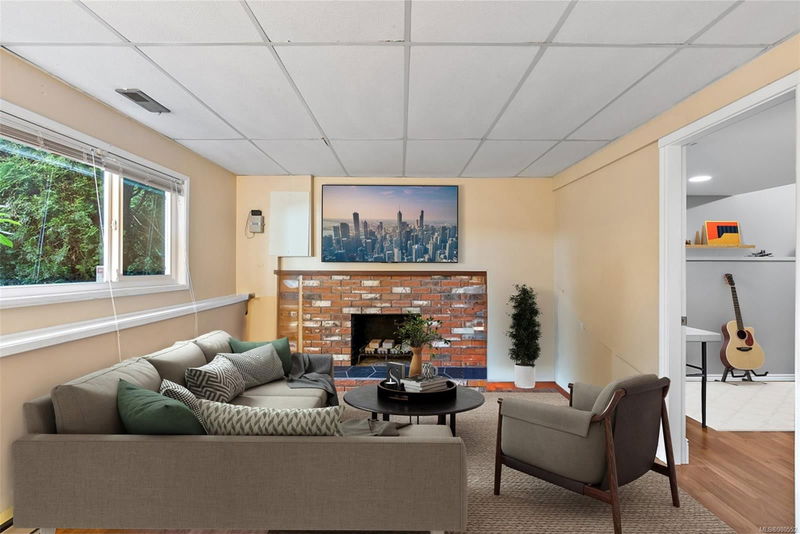Key Facts
- MLS® #: 980552
- Property ID: SIRC2165244
- Property Type: Residential, Single Family Detached
- Living Space: 2,051 sq.ft.
- Lot Size: 0.21 ac
- Year Built: 1974
- Bedrooms: 4
- Bathrooms: 4
- Parking Spaces: 5
- Listed By:
- Coldwell Banker Oceanside Real Estate
Property Description
Welcome to your dream family home nestled in the heart of Mount Doug! This delightful 3-bedroom, 3-bathroom home features a spacious and functional floor plan, with the primary bedroom conveniently located on the main level and extra living space and media room downstairs. This home boasts stainless steel appliances, hardwood flooring, and large windows flooding the home with natural light and features a separate 1-bedroom, 1-bathroom suite—perfect for guests or as an exceptional rental opportunity. Situated on a large, private lot at the end of a quiet street, it offers a detached garage with zoning that allows for a garden suite or more. Outdoor enthusiasts will love being surrounded by amazing running trails and the ocean just moments away. Enjoy excellent schools, local amenities, and nearby farms for fresh produce. Recent upgrades include a new roof, gas fireplace, concrete driveway, hot water on demand, renovated main bathroom, garage hot water tank, and vinyl decking.
Rooms
- TypeLevelDimensionsFlooring
- Home officeMain12' x 10'Other
- BedroomMain12' x 8'Other
- EntranceMain11' x 7'Other
- Laundry roomMain9' x 5'Other
- Family roomMain11' x 15'Other
- KitchenMain5' x 8'Other
- Living roomMain11' x 10'Other
- Bedroom2nd floor9' x 10'Other
- Bedroom2nd floor9' x 10'Other
- BathroomMain0' x 0'Other
- Primary bedroom2nd floor12' x 12'Other
- Dining room2nd floor9' x 9'Other
- Kitchen2nd floor9' x 14'Other
- Living room2nd floor16' x 18'Other
- Bathroom2nd floor0' x 0'Other
- Bathroom2nd floor0' x 0'Other
- BathroomMain0' x 0'Other
Listing Agents
Request More Information
Request More Information
Location
4228 Buckingham Pl, Saanich, British Columbia, V8N 5J2 Canada
Around this property
Information about the area within a 5-minute walk of this property.
Request Neighbourhood Information
Learn more about the neighbourhood and amenities around this home
Request NowPayment Calculator
- $
- %$
- %
- Principal and Interest 0
- Property Taxes 0
- Strata / Condo Fees 0

