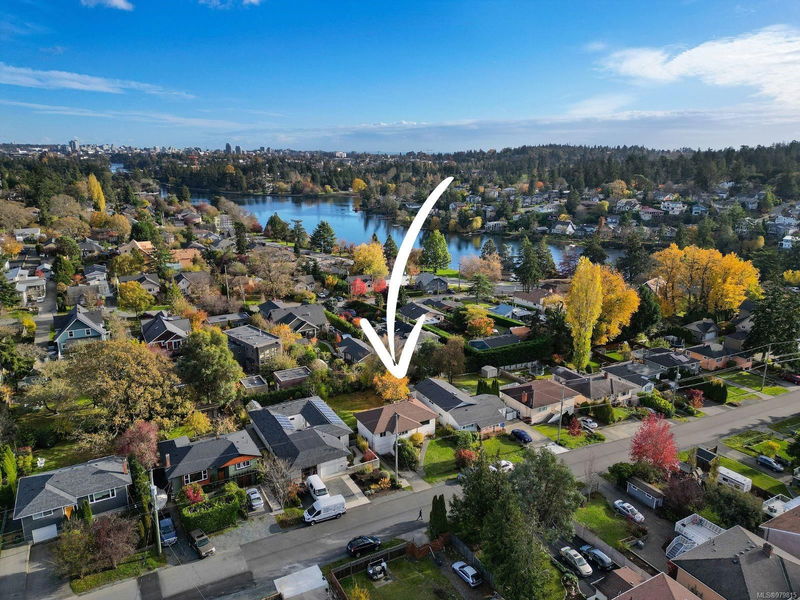Key Facts
- MLS® #: 979815
- Property ID: SIRC2162235
- Property Type: Residential, Single Family Detached
- Living Space: 1,779 sq.ft.
- Lot Size: 0.15 ac
- Year Built: 1954
- Bedrooms: 3+1
- Bathrooms: 1
- Parking Spaces: 4
- Listed By:
- eXp Realty
Property Description
OH SAT/SUN 11:45AM-1:PM, HD VIDEO, AERIAL, 3D MATTERPORT, PHOTOS & FLR PLAN online. Welcome to 2819 Adelaide Ave, a delightful family home just steps from the picturesque Gorge Waterway. This 3-4 bed, 1bth residence exudes classic charm, featuring coved ceilings & a warm, welcoming ambiance. The upper level offers 3 bdrms, large kitchen, full bthrm & a cozy living room, creating an ideal family layout. The lower level provides impressive flexibility, w/ample space for bedrm, rec room, workshop or suite potential, ready to adapt to your needs. For added convenience, roof apprx 10 yrs, 200 amp service, new fridge 2023 & newer washer/dryer. Outside, the stunning backyard offers a private oasis, perfect for gardening, relaxation, or play. A single-car garage adds both convenience & storage. Situated in a sought-after neighbourhood close to parks, schools, & shops, this home combines tranquility w/accessibility. This charming home is ready to welcome its next family!
Rooms
- TypeLevelDimensionsFlooring
- Living roomMain42' 7.8" x 49' 2.5"Other
- Dining roomMain32' 9.7" x 32' 9.7"Other
- Primary bedroomMain36' 10.7" x 42' 7.8"Other
- BathroomMain0' x 0'Other
- KitchenMain32' 9.7" x 36' 10.7"Other
- BedroomMain29' 6.3" x 36' 10.7"Other
- PatioMain13' 1.4" x 16' 4.8"Other
- BedroomMain29' 6.3" x 29' 6.3"Other
- OtherMain26' 2.9" x 39' 4.4"Other
- BedroomLower36' 10.7" x 62' 4"Other
- Laundry roomLower36' 10.7" x 91' 10.3"Other
- OtherLower36' 10.7" x 75' 5.5"Other
- PatioLower36' 10.7" x 52' 5.9"Other
Listing Agents
Request More Information
Request More Information
Location
2819 Adelaide Ave, Saanich, British Columbia, V9A 2L3 Canada
Around this property
Information about the area within a 5-minute walk of this property.
Request Neighbourhood Information
Learn more about the neighbourhood and amenities around this home
Request NowPayment Calculator
- $
- %$
- %
- Principal and Interest 0
- Property Taxes 0
- Strata / Condo Fees 0

