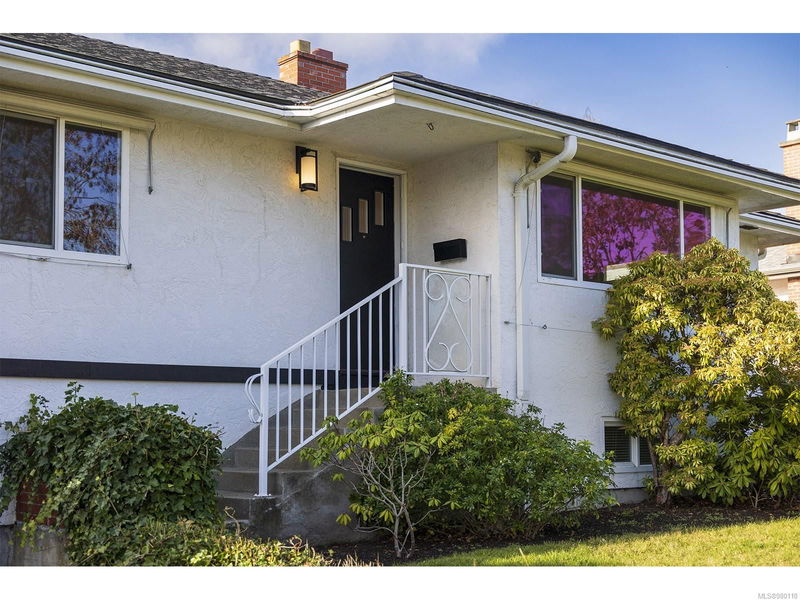Key Facts
- MLS® #: 980118
- Property ID: SIRC2160211
- Property Type: Residential, Single Family Detached
- Living Space: 2,961 sq.ft.
- Lot Size: 0.17 ac
- Year Built: 1955
- Bedrooms: 3+2
- Bathrooms: 3
- Parking Spaces: 4
- Listed By:
- Newport Realty Ltd.
Property Description
Don’t miss this opportunity to live in a spacious family home with a sunny, west-facing backyard! This expansive property offers over 2,900 square feet of living space. The main level features three spacious bedrooms, a formal living room, dining room, family room, and two fireplaces. The large primary bedroom includes a beautiful ensuite bath, a walk-in closet, and a private deck. Recent updates include fresh paint throughout, new carpets, and updated lighting. The walk-out lower level provides excellent suite potential or options for multi-generational living. It includes a large recreation room, an additional bedroom, a workshop area, and a bathroom. The home also features a 530-square-foot double car garage with rear yard access and ample parking. Located on a quiet street close to UVic, Camosun, St. Michael's, and just blocks from Hillside Mall, restaurants, and shops. Only minutes from downtown Victoria. Don’t miss this exceptional opportunity!
Rooms
- TypeLevelDimensionsFlooring
- Living roomMain52' 5.9" x 68' 10.7"Other
- EntranceMain13' 1.4" x 45' 11.1"Other
- Family roomMain42' 7.8" x 59' 6.6"Other
- Dining roomMain36' 10.7" x 36' 10.7"Other
- KitchenMain36' 10.7" x 42' 7.8"Other
- BathroomMain19' 8.2" x 26' 2.9"Other
- BedroomMain32' 9.7" x 39' 4.4"Other
- Walk-In ClosetMain13' 1.4" x 19' 8.2"Other
- OtherMain32' 9.7" x 39' 4.4"Other
- BedroomMain32' 9.7" x 49' 2.5"Other
- EnsuiteMain16' 4.8" x 22' 11.5"Other
- Recreation RoomLower42' 7.8" x 62' 4"Other
- BedroomLower39' 4.4" x 45' 11.1"Other
- Primary bedroomMain49' 2.5" x 52' 5.9"Other
- Laundry roomLower29' 6.3" x 52' 5.9"Other
- OtherMain29' 6.3" x 49' 2.5"Other
- BedroomLower42' 7.8" x 52' 5.9"Other
- BathroomLower13' 1.4" x 32' 9.7"Other
- OtherLower26' 2.9" x 108' 3.2"Other
- Hobby RoomLower26' 2.9" x 78' 8.8"Other
- OtherLower65' 7.4" x 95' 1.7"Other
Listing Agents
Request More Information
Request More Information
Location
3210 Aldridge St, Saanich, British Columbia, V8P 4L6 Canada
Around this property
Information about the area within a 5-minute walk of this property.
Request Neighbourhood Information
Learn more about the neighbourhood and amenities around this home
Request NowPayment Calculator
- $
- %$
- %
- Principal and Interest 0
- Property Taxes 0
- Strata / Condo Fees 0

