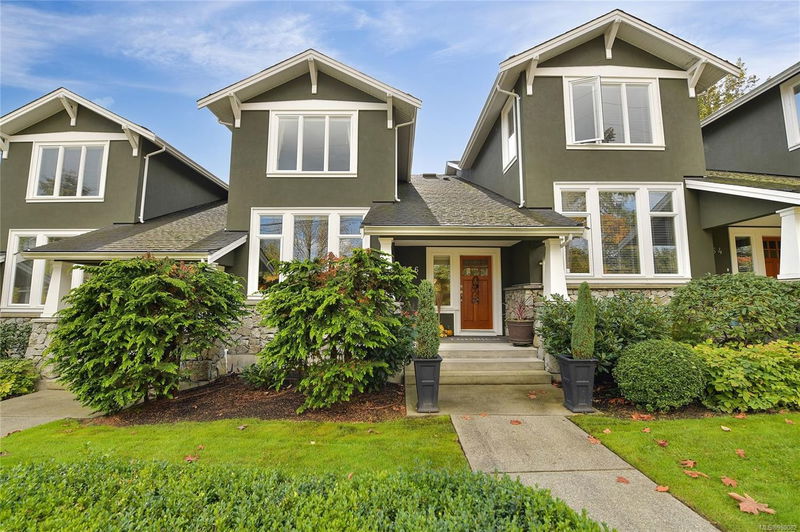Key Facts
- MLS® #: 980082
- Property ID: SIRC2157252
- Property Type: Residential, Condo
- Living Space: 3,238 sq.ft.
- Lot Size: 0.09 ac
- Year Built: 2003
- Bedrooms: 3+1
- Bathrooms: 4
- Parking Spaces: 2
- Listed By:
- Newport Realty Ltd.
Property Description
HILL RISE is a sought-after, JAWL DEV townhouse community that offers an Arts & Crafts inspired, quality built home in the upscale SAYWARD HILL neighbourhood in idyllic Cordova Bay. This tastefully updated 3,238sf, 4 Bed/4 Bath home offers the option of main level living with many tasteful updates over the years by the original owner including hardwood flooring, stunning island kitchen with quartz counters, updated appliances, custom fireplace surround, window blinds, hobby/craft room, wine room, murphy bed, workshop, loft home office, updated ensuite, the list goes on! Abundance of natural light, skylights, spacious room sizes, vaulted ceilings, sunny private balcony, amazing storage, double garage makes this a fantastic home that is move-in ready. Nearby is championship golf courses, Mattick's Farm shops, sandy beaches, Beaver/Elk Lake, walking/biking trails and the best lifestyle you have been looking for. This home will exceed your expectations
Rooms
- TypeLevelDimensionsFlooring
- Living roomMain13' x 21'Other
- EntranceMain19' 8.2" x 32' 9.7"Other
- SittingMain22' 11.5" x 36' 10.7"Other
- KitchenMain13' x 15'Other
- OtherLower75' 5.5" x 78' 8.8"Other
- BedroomMain32' 9.7" x 36' 10.7"Other
- BathroomMain0' x 0'Other
- Ensuite2nd floor45' 11.1" x 36' 10.7"Other
- Dining roomMain13' x 16'Other
- Primary bedroom2nd floor13' x 16'Other
- Bedroom2nd floor11' x 16'Other
- Walk-In Closet2nd floor9' x 10'Other
- Bathroom2nd floor19' 8.2" x 26' 2.9"Other
- Laundry room2nd floor3' x 4'Other
- BathroomLower0' x 0'Other
- BedroomLower17' x 21'Other
- Home officeLower7' x 18'Other
- Wine cellarLower6' x 8'Other
- WorkshopLower10' x 11'Other
- PatioMain16' 4.8" x 78' 8.8"Other
Listing Agents
Request More Information
Request More Information
Location
756 Cordova Bay Rd, Saanich, British Columbia, V8Y 1R1 Canada
Around this property
Information about the area within a 5-minute walk of this property.
- 26.26% 50 to 64 years
- 25.06% 65 to 79 years
- 13.62% 35 to 49 years
- 10.81% 20 to 34 years
- 7.25% 80 and over
- 5.52% 15 to 19
- 4.57% 5 to 9
- 4.06% 10 to 14
- 2.84% 0 to 4
- Households in the area are:
- 76.68% Single family
- 19.78% Single person
- 2.4% Multi person
- 1.14% Multi family
- $167,647 Average household income
- $72,030 Average individual income
- People in the area speak:
- 88.66% English
- 2.22% Mandarin
- 2.13% Punjabi (Panjabi)
- 1.44% Yue (Cantonese)
- 1.4% English and non-official language(s)
- 1.01% French
- 0.86% Italian
- 0.82% German
- 0.73% Polish
- 0.73% Japanese
- Housing in the area comprises of:
- 51.8% Single detached
- 20.27% Duplex
- 19.79% Apartment 5 or more floors
- 3.71% Row houses
- 2.77% Semi detached
- 1.66% Apartment 1-4 floors
- Others commute by:
- 5% Foot
- 4.17% Other
- 0.01% Public transit
- 0% Bicycle
- 27.82% High school
- 23.92% Bachelor degree
- 16.18% College certificate
- 11% Post graduate degree
- 10.64% Did not graduate high school
- 8.59% Trade certificate
- 1.85% University certificate
- The average air quality index for the area is 1
- The area receives 494.05 mm of precipitation annually.
- The area experiences 7.39 extremely hot days (27.45°C) per year.
Request Neighbourhood Information
Learn more about the neighbourhood and amenities around this home
Request NowPayment Calculator
- $
- %$
- %
- Principal and Interest $7,559 /mo
- Property Taxes n/a
- Strata / Condo Fees n/a

