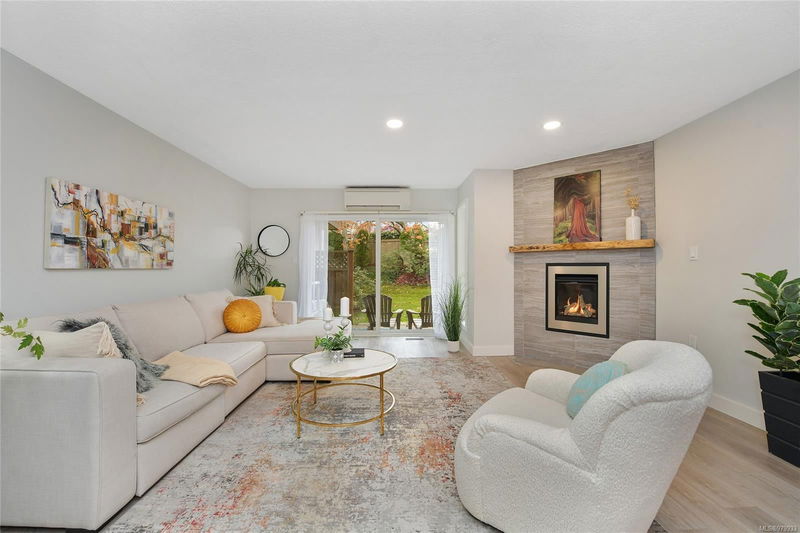Key Facts
- MLS® #: 979933
- Property ID: SIRC2157241
- Property Type: Residential, Condo
- Living Space: 2,059 sq.ft.
- Year Built: 1991
- Bedrooms: 3+1
- Bathrooms: 4
- Parking Spaces: 2
- Listed By:
- RE/MAX of Nanaimo
Property Description
This updated 3 level town home has 2100sf, 4 bdrms, 4 baths, family room, & 2 parking stalls incl. a single detached garage; a kitchen with eating nook, updated appliances and lots of counter space. The dining area adjoins a large living room with upgraded gas fireplace. A slider onto your patio invites more seasonal comfort. Updated powder room completes this level. The upper level is the ideal family plan with 3 bdrms and 2 bathrooms; the south facing primary bedroom includes vaulted ceilings and 6 windows allowing in natural light. The lower level has a 4th bedroom, laundry and bathroom, and a spacious family room. Upgrades include windows, blinds, flooring on the main level/upper stairs, lighting, paint, and 60g HWT. The location is excellent: walking distance to Common Wealth Rec Ctr, schools, restaurants, shopping, parks, and bus routes. This classy home is in a family-oriented and pet-friendly development. All measurements are approximate and should be verified if important.
Rooms
- TypeLevelDimensionsFlooring
- EntranceMain16' 4.8" x 13' 11.3"Other
- OtherMain68' 4" x 34' 5.3"Other
- KitchenMain45' 4.4" x 40' 8.9"Other
- BathroomMain0' x 0'Other
- Dining roomMain26' 6.1" x 39' 11.1"Other
- Living roomMain51' 1.3" x 53' 3.7"Other
- PatioMain26' 2.9" x 36' 7.7"Other
- Bedroom2nd floor42' 7.8" x 26' 2.9"Other
- Bedroom2nd floor43' 5.6" x 36' 4.2"Other
- Bathroom2nd floor0' x 0'Other
- Primary bedroom2nd floor47' 1.7" x 40' 5.4"Other
- Ensuite2nd floor0' x 0'Other
- Family roomLower37' 8.7" x 53' 6.1"Other
- Laundry roomLower25' 8.2" x 18' 10.3"Other
- BathroomLower0' x 0'Other
- BedroomLower44' 3.4" x 37' 11.9"Other
Listing Agents
Request More Information
Request More Information
Location
4540 West Saanich Rd #4, Saanich, British Columbia, V8Z 3G4 Canada
Around this property
Information about the area within a 5-minute walk of this property.
Request Neighbourhood Information
Learn more about the neighbourhood and amenities around this home
Request NowPayment Calculator
- $
- %$
- %
- Principal and Interest 0
- Property Taxes 0
- Strata / Condo Fees 0

