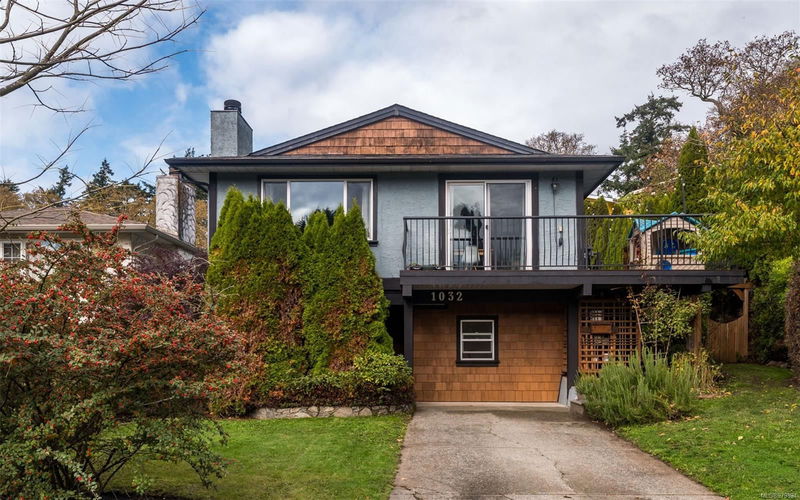Key Facts
- MLS® #: 979894
- Property ID: SIRC2152892
- Property Type: Residential, Single Family Detached
- Living Space: 1,918 sq.ft.
- Lot Size: 0.12 ac
- Year Built: 1975
- Bedrooms: 5
- Bathrooms: 3
- Parking Spaces: 1
- Listed By:
- Alexandrite Real Estate Ltd.
Property Description
This classically updated, 5-bedroom, 3-bath home is nestled on a peaceful, no-through street just steps from Leeds Park. The park feels like an extension of the yard, with Swan Lake and the Lochside Trail nearby for biking downtown or enjoying year-round walks. Inside, the open-concept main suite features a gorgeous kitchen overlooking the trees and quiet street, flowing into the dining and living areas. This layout creates a warm, inviting space—perfect for festive gatherings or cozy nights in. The main level includes 3 bedrooms, with an additional bedroom and bath downstairs, ideal for an office, gym, or private retreat for a teen. The updated, soundproofed lower suite, renovated to high standards, boasts a new dw, gas fireplace, and its own patio. With mature landscaping, apple and plum trees, irrigation, and underground hydro on the street, this move-in-ready home wonderfully blends natural beauty and modern comfort—a sanctuary for any family configuration.
Rooms
- TypeLevelDimensionsFlooring
- OtherMain9' x 13'Other
- EntranceMain5' x 9'Other
- Living roomMain9' x 13'Other
- Living room2nd floor16' x 13'Other
- Dining room2nd floor12' x 8'Other
- KitchenMain13' x 9'Other
- Kitchen2nd floor12' x 12'Other
- Primary bedroomMain32' 9.7" x 62' 4"Other
- Primary bedroom2nd floor11' x 12'Other
- BathroomMain0' x 0'Other
- Bathroom2nd floor0' x 0'Other
- BedroomMain12' x 11'Other
- Bedroom2nd floor8' x 10'Other
- Laundry roomMain6' x 10'Other
- Bedroom2nd floor29' 6.3" x 32' 9.7"Other
- Other2nd floor15' x 9'Other
- BathroomMain0' x 0'Other
Listing Agents
Request More Information
Request More Information
Location
1032 Leeds Pl, Saanich, British Columbia, V8X 4B9 Canada
Around this property
Information about the area within a 5-minute walk of this property.
Request Neighbourhood Information
Learn more about the neighbourhood and amenities around this home
Request NowPayment Calculator
- $
- %$
- %
- Principal and Interest 0
- Property Taxes 0
- Strata / Condo Fees 0

