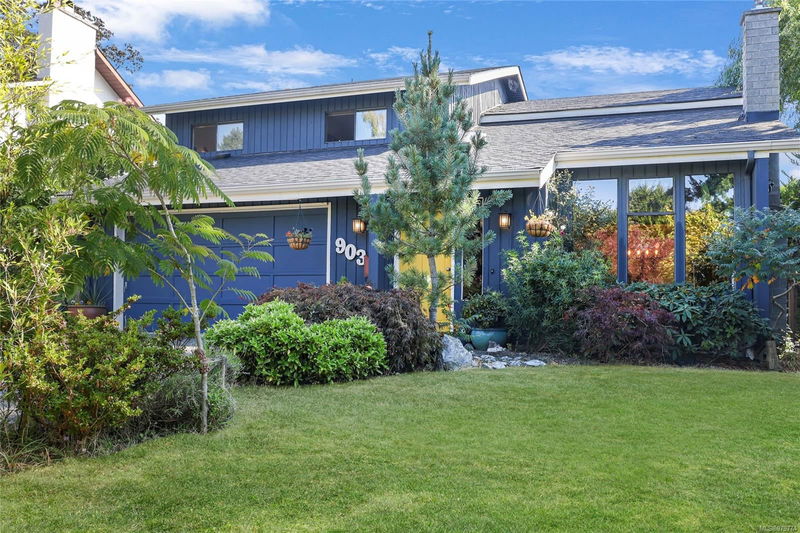Key Facts
- MLS® #: 979774
- Property ID: SIRC2150014
- Property Type: Residential, Single Family Detached
- Living Space: 2,181 sq.ft.
- Lot Size: 0.16 ac
- Year Built: 1980
- Bedrooms: 4
- Bathrooms: 4
- Parking Spaces: 4
- Listed By:
- Rennie & Associates Realty Ltd.
Property Description
Wonderful updated family home on a safe & quiet cul-de-sac in Saanich East. It is an excellent location surrounded by nature but less than 15 minutes to downtown. This large, sunny property features ample front & back yard space with room to run & play. Offering beautiful landscaping complete with vegetable gardens, fruit trees, custom rock work & water features, a large deck & incredible cedar/glass greenhouse with seating. This custom West Coast 4 bed, 4-bath home boasts 2100sqft of thoughtfully designed floor plans that harmoniously blend an airy, bright & warm atmosphere from the large windows, 15ft vaulted cedar ceiling & wood-burning fireplaces encased in stone, wood & brick. Includes a self-contained 1-bed suite perfect for hosting guests or mortgage helper. The suite is easily reintegrated into the main house, converting it to a 5 bed/4 bath home! As you step out your front door, you'll find yourself on KMs of nature trails & boardwalks through Swan Lake & Christmas Hill.
Rooms
- TypeLevelDimensionsFlooring
- Family roomMain36' 10.7" x 42' 7.8"Other
- Dining roomMain32' 9.7" x 36' 10.7"Other
- EntranceMain16' 4.8" x 29' 6.3"Other
- KitchenMain26' 2.9" x 39' 4.4"Other
- PatioMain42' 7.8" x 45' 11.1"Other
- Eating AreaMain26' 2.9" x 39' 4.4"Other
- Laundry roomMain19' 8.2" x 32' 9.7"Other
- GreenhouseMain22' 11.5" x 36' 10.7"Other
- Living roomMain39' 4.4" x 72' 2.1"Other
- BathroomMain0' x 0'Other
- OtherMain65' 7.4" x 68' 10.7"Other
- Ensuite2nd floor0' x 0'Other
- Bathroom2nd floor0' x 0'Other
- Bedroom2nd floor32' 9.7" x 45' 11.1"Other
- Primary bedroom2nd floor39' 4.4" x 59' 6.6"Other
- Bedroom2nd floor36' 10.7" x 39' 4.4"Other
- Bathroom2nd floor0' x 0'Other
- Bedroom2nd floor32' 9.7" x 32' 9.7"Other
- Living room2nd floor29' 6.3" x 36' 10.7"Other
- Kitchen2nd floor29' 6.3" x 36' 10.7"Other
Listing Agents
Request More Information
Request More Information
Location
903 Graythorpe Pl, Saanich, British Columbia, V8X 4K5 Canada
Around this property
Information about the area within a 5-minute walk of this property.
Request Neighbourhood Information
Learn more about the neighbourhood and amenities around this home
Request NowPayment Calculator
- $
- %$
- %
- Principal and Interest 0
- Property Taxes 0
- Strata / Condo Fees 0

