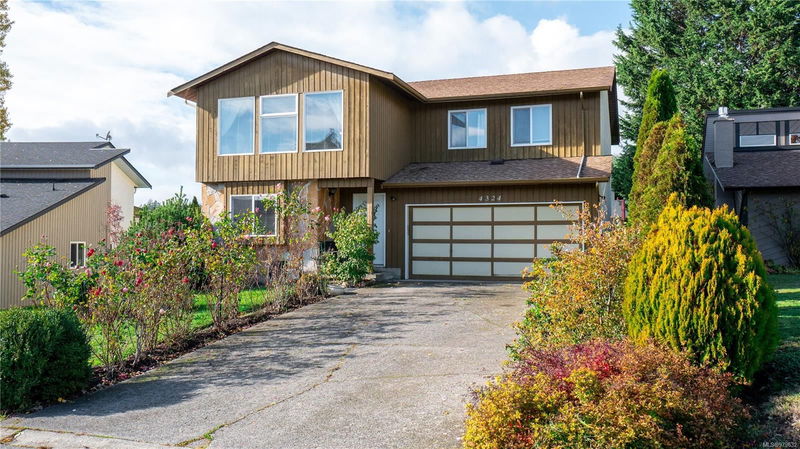Key Facts
- MLS® #: 979632
- Property ID: SIRC2148817
- Property Type: Residential, Single Family Detached
- Living Space: 2,251 sq.ft.
- Lot Size: 0.16 ac
- Year Built: 1984
- Bedrooms: 3+2
- Bathrooms: 3
- Parking Spaces: 4
- Listed By:
- Engel & Volkers Vancouver Island
Property Description
Open House Saturday 12-1pm. Follow your dream, home. Situated at the end of a quiet cul-de-sac on Parkridge Court, this family home offers a private retreat within an established neighborhood. Built in 1984, boasting 5 beds & 3 baths, including a 1 bed suite w/ covered patio. Main level fts a bright living space w/ a cozy wood-burning FP, traditional dining area & updated kitchen w/ SS appliances overlooking the backyard. Nearly 2,300 sqft of living space on generous 7,166sqft lot, this property provides plenty of room to create your personal haven. Sunny, west-facing deck is perfect for outdoor dining & level yard complete with storage shed. Conveniently located near parks, walking trails, Broadmead Village, Camosun College & various amenities, this home truly blends comfort with convenience. Addl fts: 2car garage, storage & space. Set in a peaceful, family-friendly area close to schools & everyday essentials, don't miss your chance to view this perfect family home. Live your luxury.
Rooms
- TypeLevelDimensionsFlooring
- BathroomMain7' x 7'Other
- EntranceLower9' x 5'Other
- BedroomMain14' x 9'Other
- EnsuiteMain8' x 7'Other
- BedroomMain11' x 9'Other
- Dining roomMain10' x 13'Other
- Eating AreaMain6' x 13'Other
- Living roomMain15' x 16'Other
- KitchenMain12' x 13'Other
- Dining roomLower7' x 14'Other
- BathroomLower9' x 7'Other
- KitchenLower8' x 14'Other
- BedroomLower12' x 11'Other
- Laundry roomLower13' x 9'Other
- OtherLower23' x 18'Other
- Primary bedroomMain13' x 14'Other
- BedroomLower15' x 14'Other
Listing Agents
Request More Information
Request More Information
Location
4324 Parkridge Crt, Saanich, British Columbia, V8Z 6N8 Canada
Around this property
Information about the area within a 5-minute walk of this property.
Request Neighbourhood Information
Learn more about the neighbourhood and amenities around this home
Request NowPayment Calculator
- $
- %$
- %
- Principal and Interest 0
- Property Taxes 0
- Strata / Condo Fees 0

