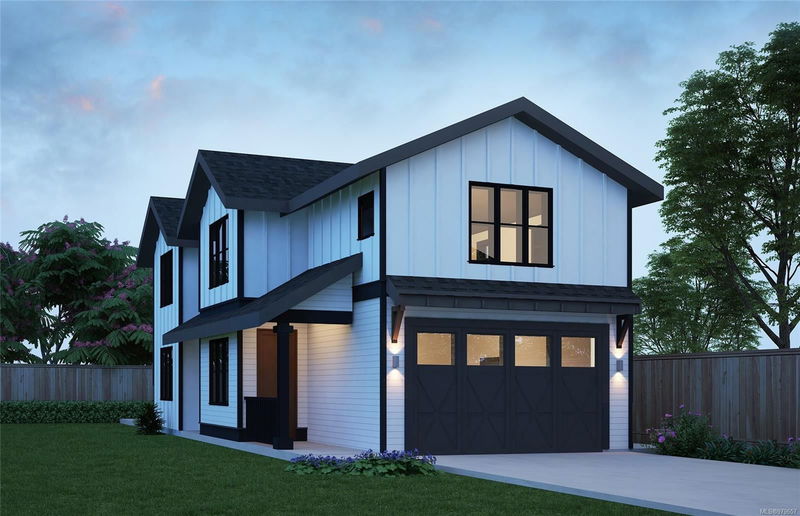Key Facts
- MLS® #: 979657
- Property ID: SIRC2148795
- Property Type: Residential, Single Family Detached
- Living Space: 2,385 sq.ft.
- Lot Size: 0.11 ac
- Year Built: 2025
- Bedrooms: 3+1
- Bathrooms: 4
- Parking Spaces: 4
- Listed By:
- eXp Realty
Property Description
This future home, built by Patriot Homes, is designed to be a dream come true with its luxurious amenities and spacious layout. This 4-bedroom, 4-bathroom home spans three levels and includes a fully self-contained one-bedroom suite, complete with in-suite laundry and a private entry—ideal for extended family or rental opportunities. Location is everything here, with Mt. Doug Park and Beach just a few blocks away, and nearby schools and UVIC ensuring convenience for families and students alike. A bus service right outside makes commuting easy and efficient. This home promises a harmonious blend of luxury, comfort, and practicality, making it an enticing option for discerning buyers. Estimated completion is set for February 2025.
Rooms
- TypeLevelDimensionsFlooring
- KitchenMain46' 2.3" x 32' 6.5"Other
- EntranceMain37' 8.7" x 15' 3.8"Other
- Dining roomMain39' 7.5" x 39' 7.5"Other
- BathroomMain5' x 7' 11"Other
- OtherMain10' 11.1" x 30' 10.8"Other
- Living roomMain48' 7.8" x 57' 4.9"Other
- OtherMain62' 8.8" x 55' 2.5"Other
- PatioMain31' 2" x 62' 4"Other
- PatioMain110' 5.5" x 26' 9.6"Other
- PatioMain49' 2.5" x 18' 5.3"Other
- Porch (enclosed)Main59' 7.3" x 27' 8"Other
- Primary bedroom2nd floor40' 5.4" x 52' 9"Other
- Bathroom2nd floor13' 9.6" x 5' 6.9"Other
- Walk-In Closet2nd floor25' 8.2" x 20' 2.9"Other
- Laundry room2nd floor25' 8.2" x 18' 10.3"Other
- Other2nd floor64' 2.8" x 28' 11.6"Other
- Bedroom2nd floor37' 8.7" x 32' 6.5"Other
- Walk-In Closet2nd floor14' 9.1" x 16' 4.8"Other
- Bedroom2nd floor32' 9.7" x 38' 6.5"Other
- Walk-In Closet2nd floor15' 7" x 26' 9.6"Other
- Bathroom2nd floor0' x 0'Other
- Living / Dining RoomLower57' 8.1" x 52' 9"Other
- BedroomLower32' 9.7" x 36' 4.2"Other
- BathroomLower7' 6.9" x 4' 9.9"Other
- StorageLower35' 7.8" x 12' 10.3"Other
- PatioLower62' 4" x 14' 6"Other
Listing Agents
Request More Information
Request More Information
Location
4319 Majestic Dr, Saanich, British Columbia, V8N 3H1 Canada
Around this property
Information about the area within a 5-minute walk of this property.
Request Neighbourhood Information
Learn more about the neighbourhood and amenities around this home
Request NowPayment Calculator
- $
- %$
- %
- Principal and Interest 0
- Property Taxes 0
- Strata / Condo Fees 0

