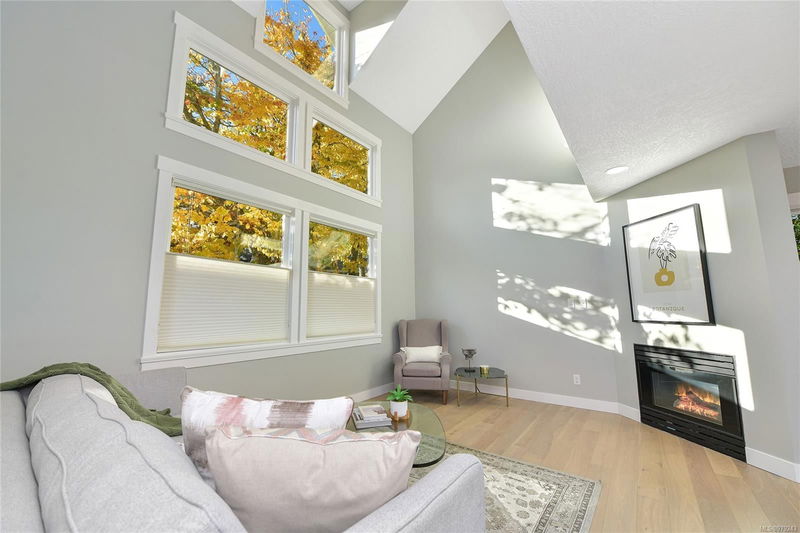Key Facts
- MLS® #: 979243
- Property ID: SIRC2144847
- Property Type: Residential, Condo
- Living Space: 1,396 sq.ft.
- Lot Size: 0.12 ac
- Year Built: 1992
- Bedrooms: 3
- Bathrooms: 2
- Parking Spaces: 1
- Listed By:
- RE/MAX Camosun
Property Description
Welcome to Daffodil Lane! Proudly introducing a free standing home quietly nestled at the end of a quiet no through lane. The interior is sure to impress with quality features/updates throughout including soaring 17’10” vaulted ceiling plus large upgraded windows that flood the home with natural light! gorgeous stone countertops, Large kitchen island, Charcoal GE appliance package, Cozy gas fireplace, Engineered hardwood floors, Heat pump, Spa-like 5-piece washroom complete with double vanity, large laundry room, attached garage and crawlspace perfect for storage. The primary bedroom has a private deck overlooking the yard perfect. The exterior features a back deck plus pergola off the dining room for year round entertaining, bonus storage shed and beautiful landscaping and mature trees that line the property which backs onto the Saanich Baptist Church. This home is conveniently located in the heart of Saanich close to schools, parks, restaurants and all major amenities!
Rooms
- TypeLevelDimensionsFlooring
- Living roomMain41' 1.2" x 49' 2.5"Other
- Dining roomMain37' 8.7" x 37' 8.7"Other
- KitchenMain35' 7.8" x 37' 8.7"Other
- BathroomMain9' 10.1" x 22' 11.5"Other
- Laundry roomMain24' 7.2" x 29' 6.3"Other
- OtherMain37' 8.7" x 68' 10.7"Other
- StorageMain9' 6.9" x 15' 3.8"Other
- StorageMain11' 5.7" x 20' 6"Other
- OtherMain39' 4.4" x 41' 1.2"Other
- PatioMain19' 8.2" x 36' 10.7"Other
- Primary bedroom2nd floor39' 4.4" x 42' 7.8"Other
- Bedroom2nd floor30' 10.2" x 36' 10.9"Other
- Bathroom2nd floor7' 6.9" x 9' 9.9"Other
- Bedroom2nd floor31' 11.8" x 36' 7.7"Other
- Other2nd floor9' 10.1" x 19' 1.5"Other
- StorageMain18' 5.3" x 24' 7.2"Other
Listing Agents
Request More Information
Request More Information
Location
4295 Carey Rd #3, Saanich, British Columbia, V8Z 4H1 Canada
Around this property
Information about the area within a 5-minute walk of this property.
Request Neighbourhood Information
Learn more about the neighbourhood and amenities around this home
Request NowPayment Calculator
- $
- %$
- %
- Principal and Interest 0
- Property Taxes 0
- Strata / Condo Fees 0

