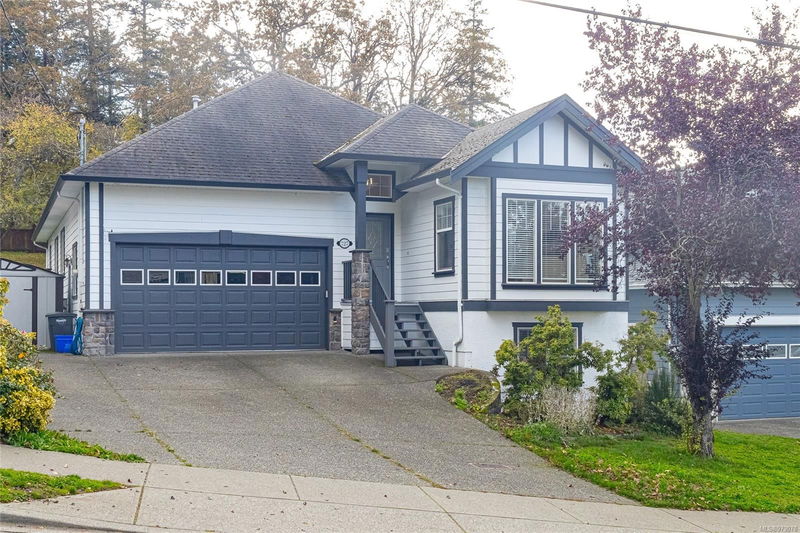Key Facts
- MLS® #: 979078
- Property ID: SIRC2144821
- Property Type: Residential, Single Family Detached
- Living Space: 2,534 sq.ft.
- Lot Size: 0.22 ac
- Year Built: 2002
- Bedrooms: 3+2
- Bathrooms: 3
- Parking Spaces: 4
- Listed By:
- Macdonald Realty Victoria
Property Description
Modern Family Home in desirable High Quadra, ideally located steps from Rogers Elementary School, Christmas Hill. One level living on main with a 2-bedroom suite downstairs on a huge 10,000 sf lot. Main floor features 9’ high ceilings, open design, hardwood floor, skylights, gas fireplace, and double car garage with plenty of driveway parking. Chef’s kitchen with gas range, stainless steel appliances, beautiful cabinets, island with granite counter top. Primary bedroom has a luxurious ensuite with floor to ceiling tiles & soaker tub. Two additional bedrooms and 4-pc sparkle bath are perfect for family/guests. Lower level offers a 2-bedroom suite with separate entrance. Open-concept design connects living/dining room with a functional kitchen. 4-pc full bath. Fully fenced SouthEast facing backyard, easy to maintain. Combining comforts with timeless style in a prime location that is nearby Royal Oak Shopping Center, Commonwealth Rec Center, great schools. A home must-see!
Rooms
- TypeLevelDimensionsFlooring
- Living roomMain55' 9.2" x 39' 4.4"Other
- Dining roomMain26' 2.9" x 42' 7.8"Other
- EntranceMain22' 11.5" x 16' 4.8"Other
- Family roomMain59' 6.6" x 55' 9.2"Other
- KitchenMain36' 10.7" x 42' 7.8"Other
- Walk-In ClosetMain26' 2.9" x 19' 8.2"Other
- Primary bedroomMain45' 11.1" x 42' 7.8"Other
- BathroomMain52' 5.9" x 45' 11.1"Other
- BedroomMain36' 10.7" x 32' 9.7"Other
- BedroomMain36' 10.7" x 32' 9.7"Other
- Laundry roomMain22' 11.5" x 19' 8.2"Other
- BathroomMain39' 4.4" x 45' 11.1"Other
- OtherMain65' 7.4" x 62' 4"Other
- OtherMain45' 11.1" x 42' 7.8"Other
- StorageMain32' 9.7" x 39' 4.4"Other
- EntranceLower16' 4.8" x 16' 4.8"Other
- KitchenLower26' 2.9" x 42' 7.8"Other
- BedroomLower26' 2.9" x 32' 9.7"Other
- Living / Dining RoomLower55' 9.2" x 39' 4.4"Other
- BathroomLower0' x 0'Other
- BedroomLower42' 7.8" x 36' 10.7"Other
Listing Agents
Request More Information
Request More Information
Location
727 Rogers Ave, Saanich, British Columbia, V8X 5K6 Canada
Around this property
Information about the area within a 5-minute walk of this property.
Request Neighbourhood Information
Learn more about the neighbourhood and amenities around this home
Request NowPayment Calculator
- $
- %$
- %
- Principal and Interest 0
- Property Taxes 0
- Strata / Condo Fees 0

