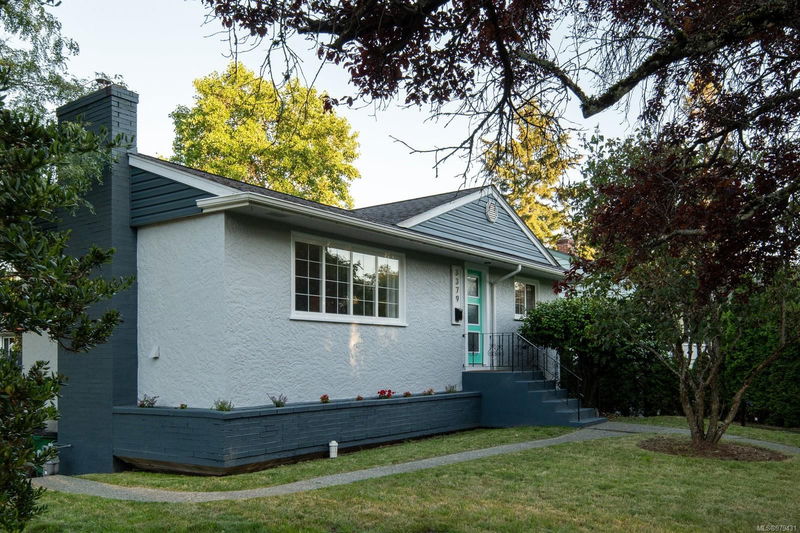Key Facts
- MLS® #: 979431
- Property ID: SIRC2144816
- Property Type: Residential, Single Family Detached
- Living Space: 2,364 sq.ft.
- Lot Size: 0.16 ac
- Year Built: 1958
- Bedrooms: 3+3
- Bathrooms: 3
- Parking Spaces: 2
- Listed By:
- RE/MAX Camosun
Property Description
Welcome to this beautifully updated home at the corner of Maplewood and Derby, offering the perfect blend of modern comfort and prime location. This home features a spacious main floor with three bedrooms, a stylish new kitchen, large living room with custom built-ins, dining area and a luxurious 5-piece bathroom. The lower level boasts two additional bedrooms, a cozy family room, a 3-piece bathroom, laundry, storage room, plus a fantastic 1-bedroom suite complete with its own laundry. Bonus of updated perimeter drains, energy-efficient windows, 200amp electrical, gas furnace and more! Located close to all major amenities, UVIC, Camosun College, and just steps from Cedar Hill Golf Course, this home is ideal for families, investors, or anyone seeking a vibrant and convenient lifestyle.
Rooms
- TypeLevelDimensionsFlooring
- BedroomLower36' 10.7" x 36' 10.7"Other
- BedroomLower22' 11.5" x 36' 10.7"Other
- Family roomLower45' 11.1" x 36' 10.7"Other
- BathroomLower0' x 0'Other
- KitchenLower36' 10.7" x 39' 4.4"Other
- Living roomLower36' 10.7" x 32' 9.7"Other
- BedroomLower26' 2.9" x 36' 10.7"Other
- EntranceMain9' 10.1" x 19' 8.2"Other
- BathroomLower0' x 0'Other
- UtilityLower22' 11.5" x 36' 10.7"Other
- Living roomMain55' 9.2" x 62' 4"Other
- KitchenMain45' 11.1" x 52' 5.9"Other
- Dining roomMain32' 9.7" x 36' 10.7"Other
- Primary bedroomMain42' 7.8" x 36' 10.7"Other
- BedroomMain26' 2.9" x 36' 10.7"Other
- BedroomMain39' 4.4" x 36' 10.7"Other
- OtherMain82' 2.5" x 26' 2.9"Other
- BathroomMain0' x 0'Other
Listing Agents
Request More Information
Request More Information
Location
3379 Maplewood Rd, Saanich, British Columbia, V8P 3N1 Canada
Around this property
Information about the area within a 5-minute walk of this property.
Request Neighbourhood Information
Learn more about the neighbourhood and amenities around this home
Request NowPayment Calculator
- $
- %$
- %
- Principal and Interest 0
- Property Taxes 0
- Strata / Condo Fees 0

