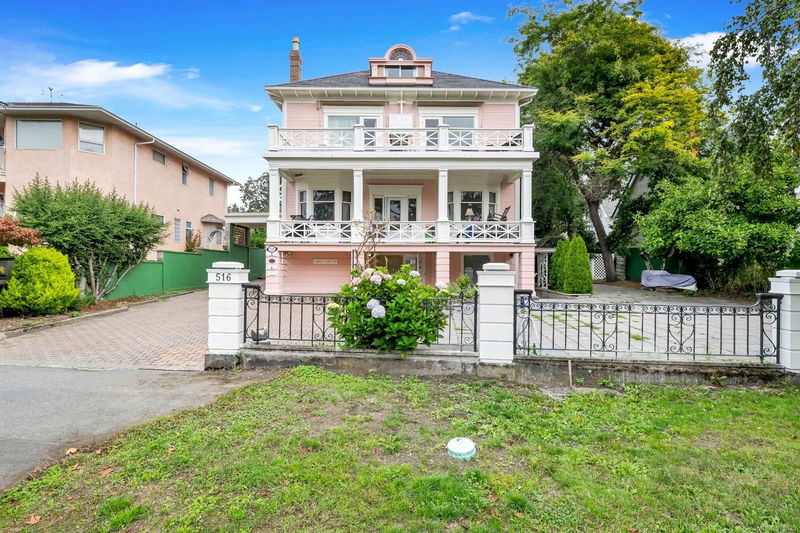Key Facts
- MLS® #: 979029
- Property ID: SIRC2141409
- Property Type: Residential, Single Family Detached
- Living Space: 5,252 sq.ft.
- Lot Size: 0.20 ac
- Year Built: 1912
- Bedrooms: 6+4
- Bathrooms: 11
- Parking Spaces: 5
- Listed By:
- Pemberton Holmes Ltd.
Property Description
Welcome to this exquisite heritage home with breathtaking views of the Gorge waterway. The main floor offers a spacious living room, formal dining room, bedrooms, bathrooms, and expansive decks—perfect for both entertaining and relaxation. Upstairs, you’ll find four large bedrooms, each with its own ensuite, plus a flexible room and a den/office. There is also potential for short-term rentals as an additional income source.
The lower level includes two authorized suites, each with a separate Hydro meter, providing excellent rental income potential. This extensively renovated home (2022–2024) with permits blends historic charm with modern convenience. Don’t miss this rare chance to own a truly unique property.
Rooms
- TypeLevelDimensionsFlooring
- EntranceMain8' x 13'Other
- Dining roomMain14' x 17'Other
- Living roomMain16' x 20'Other
- WorkshopMain13' x 10'Other
- StorageMain10' x 14'Other
- OtherMain30' x 8'Other
- Breakfast NookMain11' x 12'Other
- BedroomMain10' x 12'Other
- KitchenMain9' x 13'Other
- BedroomMain10' x 11'Other
- Primary bedroom2nd floor13' x 16'Other
- OtherMain12' x 17'Other
- Bedroom2nd floor14' x 10'Other
- Bedroom2nd floor13' x 12'Other
- Bedroom2nd floor11' x 12'Other
- Bathroom2nd floor0' x 0'Other
- Bathroom2nd floor5' x 8'Other
- Bathroom2nd floor9' x 6'Other
- Bonus Room2nd floor20' x 13'Other
- Bathroom2nd floor8' x 5'Other
- KitchenLower10' x 15'Other
- Entrance2nd floor9' x 7'Other
- Den2nd floor8' x 5'Other
- BedroomLower10' x 7'Other
- BedroomLower10' x 11'Other
- KitchenLower12' x 9'Other
- BedroomLower9' x 11'Other
- BathroomLower5' x 9'Other
- BathroomLower11' x 6'Other
- BedroomLower19' x 11'Other
- BathroomLower11' x 5'Other
- Laundry roomMain8' x 8'Other
- BathroomMain10' x 5'Other
- BathroomMain5' x 7'Other
- UtilityLower5' x 6'Other
- BathroomMain6' x 6'Other
- BathroomLower2' x 8'Other
- OtherMain18' x 11'Other
- PatioLower11' x 7'Other
- OtherLower19' x 12'Other
- PatioLower9' x 7'Other
- PatioLower11' x 11'Other
- PatioLower13' x 19'Other
- Attic3rd floor10' x 14'Other
- Loft3rd floor12' x 21'Other
- Attic3rd floor11' x 12'Other
- Attic3rd floor10' x 11'Other
- Attic3rd floor11' x 7'Other
Listing Agents
Request More Information
Request More Information
Location
516 Gorge Rd W, Saanich, British Columbia, V9A 1N3 Canada
Around this property
Information about the area within a 5-minute walk of this property.
Request Neighbourhood Information
Learn more about the neighbourhood and amenities around this home
Request NowPayment Calculator
- $
- %$
- %
- Principal and Interest 0
- Property Taxes 0
- Strata / Condo Fees 0

