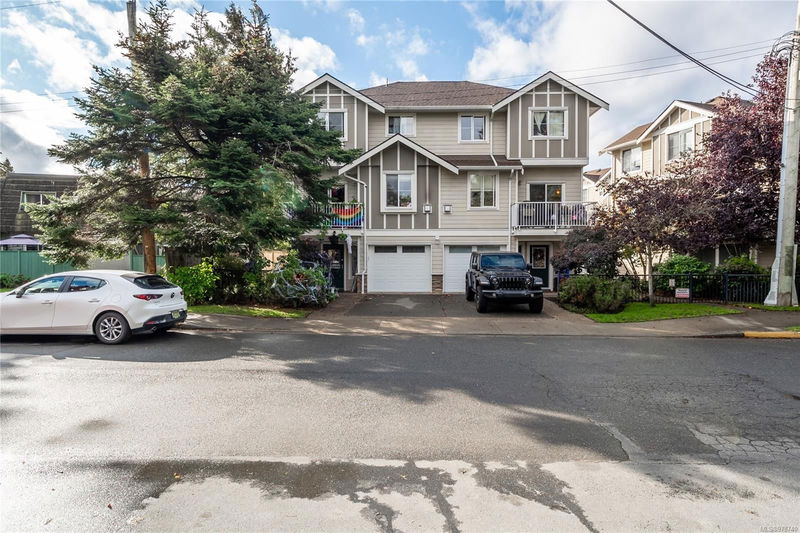Key Facts
- MLS® #: 978740
- Property ID: SIRC2138140
- Property Type: Residential, Condo
- Living Space: 1,619 sq.ft.
- Lot Size: 0.04 ac
- Year Built: 2005
- Bedrooms: 3+1
- Bathrooms: 3
- Parking Spaces: 2
- Listed By:
- Rennie & Associates Realty Ltd.
Property Description
This charming townhouse, located on a quiet street across from a park, offers 3 or 4 bedrooms, 3 bathrooms, and a versatile den. The 3 main bedrooms are conveniently located on one level upstairs, providing privacy and functionality and creates a separation from your sleeping and living areas. The main floor features a modern kitchen with large eating area, very spacious pantry, a convenient 2 pce bathroom and a large living room with balcony overlooking Rutledge park. The south-facing backyard is ideal for outdoor living and relaxation and is a private space to enjoy sunny afternoons. The small 11 unit strata is well taken care of by the owners, providing a good neighbour feeling. This unit is more like a duplex with only one neighbour. 2 cats or 2 small dogs (under 40lbs) are allowed, or 1 large dog. With parking for two cars and a central location close to transportation routes, this home offers both convenience and comfort. Don’t miss out on this opportunity!
Rooms
- TypeLevelDimensionsFlooring
- EntranceLower19' 8.2" x 22' 11.5"Other
- BathroomLower9' 10.1" x 22' 11.5"Other
- Laundry roomLower22' 11.5" x 26' 2.9"Other
- BedroomLower32' 9.7" x 39' 4.4"Other
- OtherLower32' 9.7" x 65' 7.4"Other
- Eating AreaMain29' 6.3" x 32' 9.7"Other
- PatioLower22' 11.5" x 68' 10.7"Other
- KitchenMain32' 9.7" x 36' 10.7"Other
- Living roomMain32' 9.7" x 42' 7.8"Other
- BathroomMain19' 8.2" x 22' 11.5"Other
- OtherMain19' 8.2" x 22' 11.5"Other
- Dining roomMain29' 6.3" x 32' 9.7"Other
- Bedroom2nd floor29' 6.3" x 32' 9.7"Other
- Bedroom2nd floor32' 9.7" x 36' 10.7"Other
- Bathroom2nd floor26' 2.9" x 32' 9.7"Other
- Primary bedroom2nd floor32' 9.7" x 42' 7.8"Other
- Walk-In Closet2nd floor22' 11.5" x 32' 9.7"Other
Listing Agents
Request More Information
Request More Information
Location
921 Scotia St, Saanich, British Columbia, V8X 2R7 Canada
Around this property
Information about the area within a 5-minute walk of this property.
Request Neighbourhood Information
Learn more about the neighbourhood and amenities around this home
Request NowPayment Calculator
- $
- %$
- %
- Principal and Interest 0
- Property Taxes 0
- Strata / Condo Fees 0

