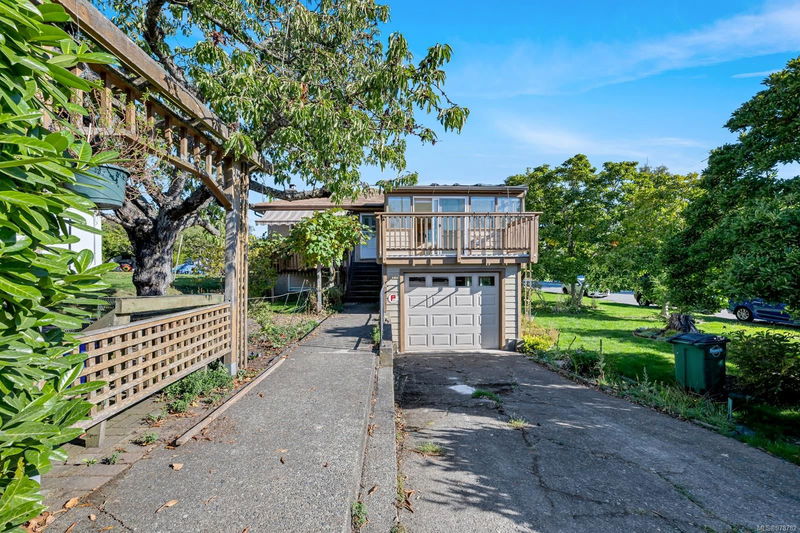Key Facts
- MLS® #: 978782
- Property ID: SIRC2136754
- Property Type: Residential, Single Family Detached
- Living Space: 3,215 sq.ft.
- Lot Size: 0.21 ac
- Year Built: 1964
- Bedrooms: 3+4
- Bathrooms: 4
- Parking Spaces: 4
- Listed By:
- Newport Realty Ltd.
Property Description
An Extraordinary Opportunity. A side by side purpose built FULL DUPLEX 9124 SQ FT CORNER LOT in the heart of Cedar Hill. Vacant and ready to move into, the South 3 bedroom unit has lots of unfinished space to convert to more rooms. Amazing Living Room / Dining room combo with oak floors, gas fireplace and plenty of light. The primary bedroom and 4 piece bathroom, kitchen with eating nook and south facing sun room complete the main floor. Downstairs are two more bedrooms a massive workshop and laundry room all leading to the garage. The North unit has the Living Room, Kitchen, Dining room, primary and second bedroom and 4 piece bathroom all on the main level (huge deck as well). Downstairs there is a family room, two bedrooms, 4 piece bath and laundry room. The common yard features large magnolia trees a small shed and sun-sheltered patio. This property falls within the Small Scale Multi Unit Housing area. Develop, stratify or hold as a phenomenal revenue property
Rooms
- TypeLevelDimensionsFlooring
- Living roomMain42' 7.8" x 68' 10.7"Other
- Dining roomMain42' 7.8" x 36' 10.7"Other
- KitchenMain39' 4.4" x 29' 6.3"Other
- Solarium/SunroomMain45' 11.1" x 42' 7.8"Other
- Eating AreaMain39' 4.4" x 19' 8.2"Other
- Primary bedroomMain39' 4.4" x 32' 9.7"Other
- Porch (enclosed)Main49' 2.5" x 22' 11.5"Other
- OtherMain42' 7.8" x 22' 11.5"Other
- BathroomMain0' x 0'Other
- BedroomLower42' 7.8" x 32' 9.7"Other
- BedroomLower42' 7.8" x 32' 9.7"Other
- WorkshopLower42' 7.8" x 55' 9.2"Other
- Laundry roomLower39' 4.4" x 45' 11.1"Other
- OtherLower36' 10.7" x 62' 4"Other
- Living roomMain52' 5.9" x 62' 4"Other
- KitchenMain39' 4.4" x 22' 11.5"Other
- Dining roomMain39' 4.4" x 22' 11.5"Other
- BedroomMain42' 7.8" x 32' 9.7"Other
- Primary bedroomMain42' 7.8" x 32' 9.7"Other
- Family roomLower52' 5.9" x 62' 4"Other
- BedroomLower42' 7.8" x 36' 10.7"Other
- BathroomMain0' x 0'Other
- BedroomLower39' 4.4" x 36' 10.7"Other
- Laundry roomLower39' 4.4" x 45' 11.1"Other
- OtherMain52' 5.9" x 59' 6.6"Other
- WorkshopLower49' 2.5" x 55' 9.2"Other
- BathroomLower0' x 0'Other
- BathroomLower0' x 0'Other
Listing Agents
Request More Information
Request More Information
Location
1522 Mortimer St, Saanich, British Columbia, V8P 3A4 Canada
Around this property
Information about the area within a 5-minute walk of this property.
Request Neighbourhood Information
Learn more about the neighbourhood and amenities around this home
Request NowPayment Calculator
- $
- %$
- %
- Principal and Interest 0
- Property Taxes 0
- Strata / Condo Fees 0

