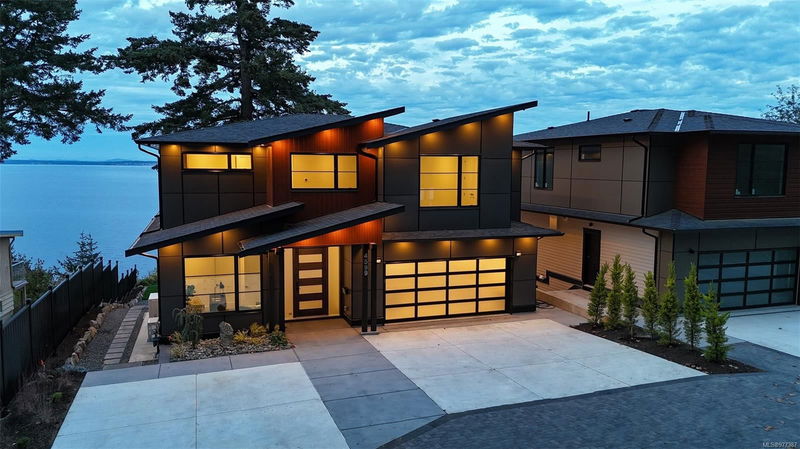Key Facts
- MLS® #: 977387
- Property ID: SIRC2125087
- Property Type: Residential, Single Family Detached
- Living Space: 4,967 sq.ft.
- Lot Size: 0.35 ac
- Year Built: 2024
- Bedrooms: 5+1
- Bathrooms: 6
- Parking Spaces: 7
- Listed By:
- eXp Realty
Property Description
Welcome to your oceanfront dream home. This brand new six-bedroom, six-bathroom masterpiece offers nearly 5,000 sqft of luxurious living. The main floor features floor-to-ceiling windows that showcase breathtaking ocean views, creating an entertainer's paradise with an open-concept design. The gourmet kitchen is equipped with top-of-the-line Wolf and Sub-Zero appliances, centered around a stunning quartz island with ocean views. The spacious deck is perfect for entertaining. Retreat to the primary suite, a private oasis with panoramic views, a spa-inspired ensuite, and a custom walk-in closet. The versatile lower level includes a self-contained suite, family room, and media room, all with access to covered patios. This smart home boasts radiant in-floor heating, advanced technology, and ample parking. Located steps from Mount Doug Park and minutes from amenities, this home embodies modern luxury and serene coastal living. Don’t miss this rare opportunity to own a piece of paradise!
Rooms
- TypeLevelDimensionsFlooring
- Dining roomMain42' 7.8" x 39' 4.4"Other
- OtherMain16' 4.8" x 32' 9.7"Other
- EntranceMain42' 7.8" x 22' 11.5"Other
- Living roomMain55' 9.2" x 62' 4"Other
- KitchenMain42' 7.8" x 45' 11.1"Other
- Mud RoomMain26' 2.9" x 22' 11.5"Other
- BathroomMain0' x 0'Other
- OtherMain65' 7.4" x 72' 2.1"Other
- OtherMain72' 2.1" x 72' 2.1"Other
- BedroomMain32' 9.7" x 36' 10.7"Other
- Primary bedroom2nd floor59' 6.6" x 49' 2.5"Other
- Walk-In Closet2nd floor39' 4.4" x 39' 4.4"Other
- Bedroom2nd floor32' 9.7" x 39' 4.4"Other
- Ensuite2nd floor0' x 0'Other
- Laundry room2nd floor26' 2.9" x 36' 10.7"Other
- Ensuite2nd floor0' x 0'Other
- Bedroom2nd floor36' 10.7" x 39' 4.4"Other
- Bedroom2nd floor32' 9.7" x 36' 10.7"Other
- Family roomLower55' 9.2" x 59' 6.6"Other
- Media / EntertainmentLower49' 2.5" x 65' 7.4"Other
- BathroomLower0' x 0'Other
- PatioLower55' 9.2" x 59' 6.6"Other
- OtherLower49' 2.5" x 32' 9.7"Other
- OtherLower22' 11.5" x 36' 10.7"Other
- Living roomLower36' 10.7" x 39' 4.4"Other
- KitchenLower39' 4.4" x 49' 2.5"Other
- BedroomLower39' 4.4" x 36' 10.7"Other
- BathroomLower0' x 0'Other
- PatioLower59' 6.6" x 45' 11.1"Other
- OtherLower39' 4.4" x 13' 1.4"Other
- Bathroom2nd floor0' x 0'Other
Listing Agents
Request More Information
Request More Information
Location
4599 Cordova Bay Rd, Saanich, British Columbia, V8Y 2K1 Canada
Around this property
Information about the area within a 5-minute walk of this property.
Request Neighbourhood Information
Learn more about the neighbourhood and amenities around this home
Request NowPayment Calculator
- $
- %$
- %
- Principal and Interest 0
- Property Taxes 0
- Strata / Condo Fees 0

