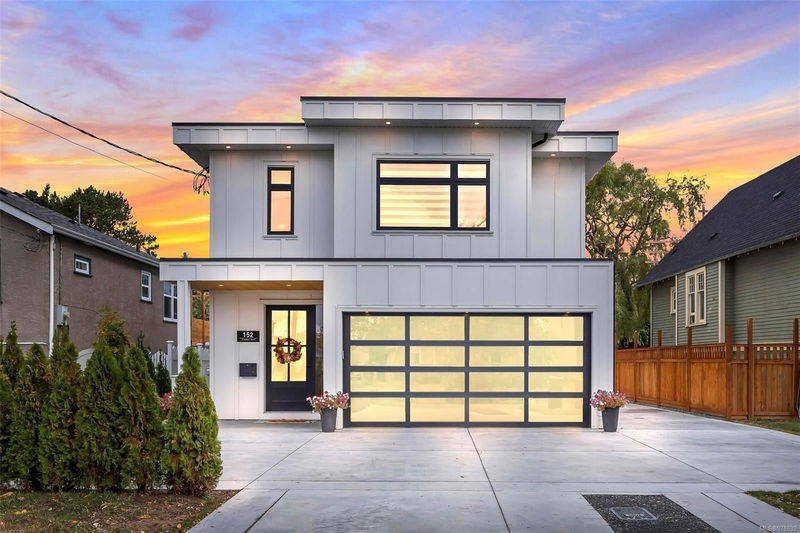Key Facts
- MLS® #: 978092
- Property ID: SIRC2121436
- Property Type: Residential, Single Family Detached
- Living Space: 4,230 sq.ft.
- Lot Size: 0.11 ac
- Year Built: 2021
- Bedrooms: 5+1
- Bathrooms: 8
- Parking Spaces: 8
- Listed By:
- eXp Realty
Property Description
IMAGINE $5,200 a month in rent, while living in your Dream Home! This exceptional, 6 bed 8 bath, Custom Home features its own self contained 1 Bedroom Suite AND a detached 2-level suite with 2 beds & 2 full baths. The main dwelling is an entertainer's paradise with high-end appliances and finishing details throughout. The design of the primary 7 piece bath and walk-in is out of this world, spanning 300+SQFT, evoking the ambiance of a high-end penthouse, guaranteed to leave guests in awe! Modern amenities abound, from 2x EV chargers to outdoor TV and a custom quartz-wrapped fire table. The entertainment options are limitless, ranging from the theatre room with a 152" screen to the seamless indoor-outdoor transition which is perfected by a 12ft sliding door, creating an unrivalled space all year round. Book a Showing Today!
Rooms
- TypeLevelDimensionsFlooring
- Bedroom2nd floor32' 9.7" x 45' 11.1"Other
- Ensuite2nd floor59' 6.6" x 42' 7.8"Other
- Bedroom2nd floor36' 10.7" x 36' 10.7"Other
- Walk-In Closet2nd floor32' 9.7" x 42' 7.8"Other
- Primary bedroom2nd floor45' 11.1" x 42' 7.8"Other
- Bathroom2nd floor0' x 0'Other
- Bathroom2nd floor0' x 0'Other
- Laundry room2nd floor16' 4.8" x 16' 4.8"Other
- Balcony2nd floor26' 2.9" x 52' 5.9"Other
- Home officeMain29' 6.3" x 26' 2.9"Other
- BathroomMain0' x 0'Other
- KitchenMain45' 11.1" x 49' 2.5"Other
- Living roomMain49' 2.5" x 39' 4.4"Other
- Dining roomMain29' 6.3" x 36' 10.7"Other
- OtherMain42' 7.8" x 52' 5.9"Other
- Mud RoomMain29' 6.3" x 26' 2.9"Other
- EntranceMain72' 2.1" x 22' 11.5"Other
- Porch (enclosed)Main22' 11.5" x 32' 9.7"Other
- Media / EntertainmentLower42' 7.8" x 52' 5.9"Other
- BathroomLower0' x 0'Other
- BathroomLower0' x 0'Other
- BedroomLower36' 10.7" x 29' 6.3"Other
- KitchenLower32' 9.7" x 32' 9.7"Other
- Living roomLower52' 5.9" x 36' 10.7"Other
- PatioLower42' 7.8" x 49' 2.5"Other
- Laundry roomLower9' 10.1" x 9' 10.1"Other
- UtilityLower13' 1.4" x 26' 2.9"Other
- OtherOther32' 9.7" x 26' 2.9"Other
- OtherOther39' 4.4" x 62' 4"Other
- BathroomOther0' x 0'Other
- OtherOther39' 4.4" x 32' 9.7"Other
- BathroomOther0' x 0'Other
- BedroomOther42' 7.8" x 39' 4.4"Other
- Walk-In ClosetOther22' 11.5" x 16' 4.8"Other
- Laundry roomOther22' 11.5" x 9' 10.1"Other
Listing Agents
Request More Information
Request More Information
Location
152 Crease Ave, Saanich, British Columbia, V8Z 1S7 Canada
Around this property
Information about the area within a 5-minute walk of this property.
Request Neighbourhood Information
Learn more about the neighbourhood and amenities around this home
Request NowPayment Calculator
- $
- %$
- %
- Principal and Interest 0
- Property Taxes 0
- Strata / Condo Fees 0

