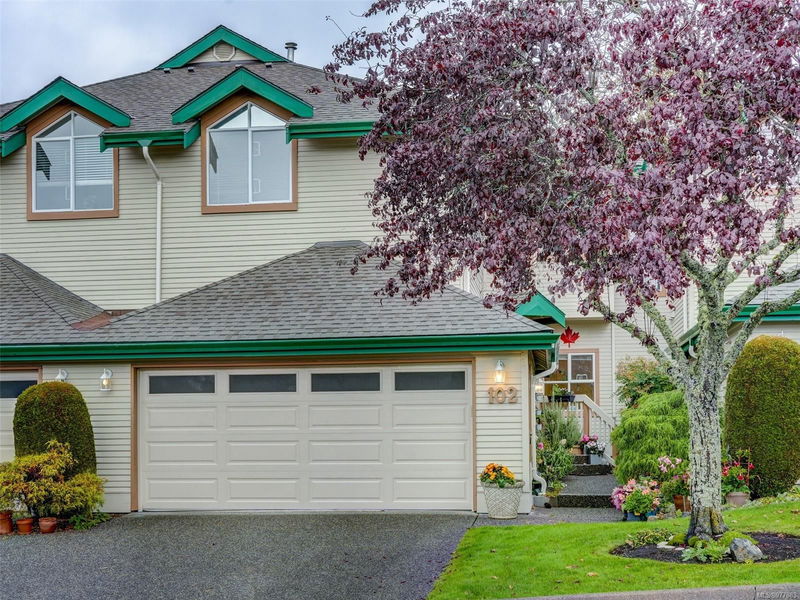Key Facts
- MLS® #: 977883
- Property ID: SIRC2119792
- Property Type: Residential, Condo
- Living Space: 2,200 sq.ft.
- Lot Size: 0.06 ac
- Year Built: 1993
- Bedrooms: 3
- Bathrooms: 3
- Parking Spaces: 2
- Listed By:
- RE/MAX Camosun
Property Description
ROYAL LINKS SOUTH TOWNHOUSE. You’ll be captivated by this recently painted, bright and spacious townhome! It boasts 3 generous beds plus a den/bed (no closet) on main with accessible bathroom & 3 professionally upgraded baths. The main level features stunning oak floors & an impressive 18-foot vaulted ceiling in the formal dining rm. The family rm flows seamlessly from the well-appointed kitchen, with a cozy eating area. Enjoy the warmth of the electric f/p that enhances the family rm & gas f/p facing the formal living rm. Step outside to a lovely patio perfect for BBQs, overlooking a private green space. The large primary bedroom offers a walk-in closet, a sitting area, and a spacious ensuite with a separate shower & soaker tub. Laundry is conveniently located on same level as the bedrooms. Features a double garage and lots of storage space. Ideally located just steps from parks, recreation, shopping, public transit, and offers easy access to downtown Victoria, airport and ferries.
Rooms
- TypeLevelDimensionsFlooring
- EntranceMain22' 11.5" x 36' 10.7"Other
- StorageMain19' 8.2" x 19' 8.2"Other
- Dining roomMain36' 10.7" x 45' 11.1"Other
- BathroomMain0' x 0'Other
- Living roomMain49' 2.5" x 55' 9.2"Other
- DenMain36' 10.7" x 36' 10.7"Other
- KitchenMain32' 9.7" x 39' 4.4"Other
- OtherMain29' 6.3" x 32' 9.7"Other
- Family roomMain29' 6.3" x 32' 9.7"Other
- OtherMain62' 4" x 65' 7.4"Other
- Eating AreaMain26' 2.9" x 32' 9.7"Other
- Ensuite2nd floor0' x 0'Other
- Walk-In Closet2nd floor22' 11.5" x 26' 2.9"Other
- Primary bedroom2nd floor55' 9.2" x 59' 6.6"Other
- Bedroom2nd floor32' 9.7" x 42' 7.8"Other
- Bathroom2nd floor0' x 0'Other
- Bedroom2nd floor36' 10.7" x 45' 11.1"Other
Listing Agents
Request More Information
Request More Information
Location
530 Marsett Pl #102, Saanich, British Columbia, V8Z 7J2 Canada
Around this property
Information about the area within a 5-minute walk of this property.
Request Neighbourhood Information
Learn more about the neighbourhood and amenities around this home
Request NowPayment Calculator
- $
- %$
- %
- Principal and Interest 0
- Property Taxes 0
- Strata / Condo Fees 0

