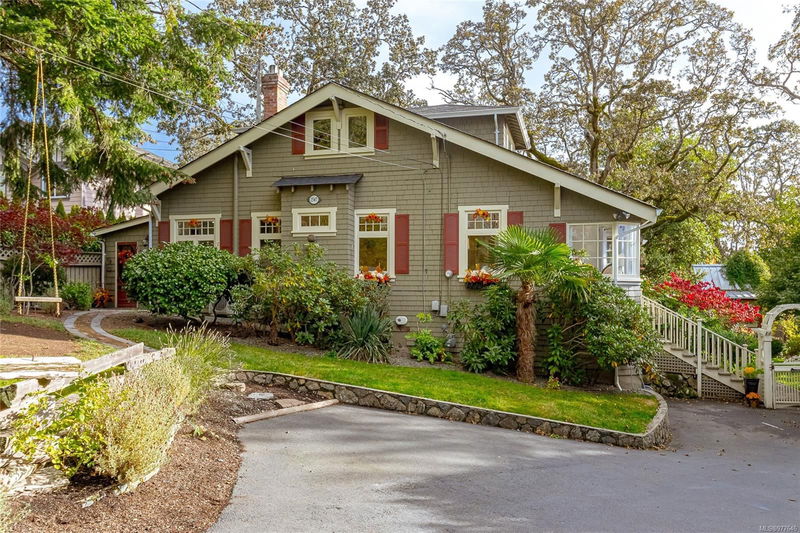Key Facts
- MLS® #: 977646
- Property ID: SIRC2118439
- Property Type: Residential, Single Family Detached
- Living Space: 1,907 sq.ft.
- Lot Size: 0.21 ac
- Year Built: 1912
- Bedrooms: 3
- Bathrooms: 2
- Parking Spaces: 4
- Listed By:
- RE/MAX Camosun
Property Description
Charming 3 level historic Arts & Crafts family home located in the popular Mt. Doug area, this gorgeous home will capture your heart with its old-world elegance. Fine craftsmanship makes this visually delightful home a pleasure to show and inhabit. 3 beds plus den, cozy gas f/p in dining room, wainscotting, built-ins, 9’ ceilings, gorgeous moldings, updated extensively over the last 20 years including electrical, plumbing, light fixtures, bathrooms, country kitchen with stainless appliances, Viking gas stove, pantry, high efficiency gas furnace, ductless heat pump, perimeter drains, central vac, wood floors, and beautiful veranda. Unfinished basement awaiting development ideas with tons of storage. Professionally landscaped mature garden with new irrigation, SW exposure, mountain views, expanded deck, large patio with pergola and gazebo, Arctic Spa salt water hot tub, garden shed, lovely water feature. Lots of parking. Close to UVIC, local amenities and 10 minutes to downtown.
Rooms
- TypeLevelDimensionsFlooring
- PatioMain14' 5" x 11' 9.9"Other
- Porch (enclosed)Main6' 8" x 13' 6.9"Other
- EntranceMain5' 9.6" x 12' 3"Other
- Living roomMain12' x 17' 6.9"Other
- Dining roomMain12' 6.9" x 15' 5"Other
- Bathroom2nd floor0' x 0'Other
- Primary bedroomMain12' x 12' 2"Other
- StorageOther5' 5" x 7' 3.9"Other
- BathroomMain0' x 0'Other
- KitchenMain9' 11" x 11' 6"Other
- Bedroom2nd floor11' 6.9" x 12' 8"Other
- Bedroom2nd floor11' 6.9" x 12' 3"Other
- Walk-In Closet2nd floor5' 9" x 8' 5"Other
- Eating AreaMain8' x 8' 9"Other
- Mud RoomMain7' 5" x 8' 9"Other
- DenMain9' 2" x 13' 6.9"Other
- StorageLower15' x 22'Other
- Laundry roomLower15' x 20'Other
- Walk-In Closet2nd floor5' 6.9" x 8' 3"Other
- Storage2nd floor8' 9.9" x 9' 3"Other
Listing Agents
Request More Information
Request More Information
Location
1547 Mt. Douglas Cross Rd, Saanich, British Columbia, V8N 1Z9 Canada
Around this property
Information about the area within a 5-minute walk of this property.
Request Neighbourhood Information
Learn more about the neighbourhood and amenities around this home
Request NowPayment Calculator
- $
- %$
- %
- Principal and Interest 0
- Property Taxes 0
- Strata / Condo Fees 0

