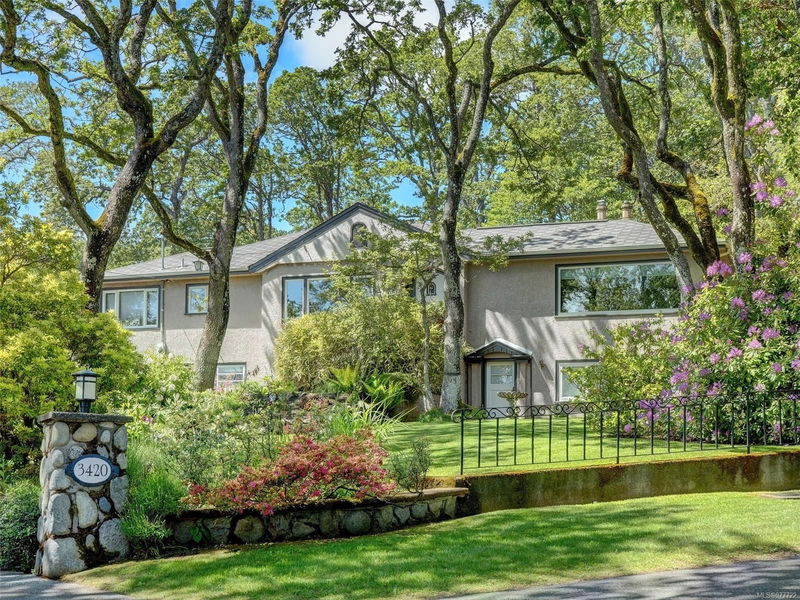Key Facts
- MLS® #: 977722
- Property ID: SIRC2117131
- Property Type: Residential, Single Family Detached
- Living Space: 3,192 sq.ft.
- Lot Size: 0.40 ac
- Year Built: 1949
- Bedrooms: 3+2
- Bathrooms: 3
- Parking Spaces: 6
- Listed By:
- Royal LePage Coast Capital - Oak Bay
Property Description
O H- Sun. 1:00-3:00 PM Rare opportunity to acquire a Character Home nestled in Mt. Tolmie on a quiet private no thru street in a mature country-like setting. Large 0.4 acre lot, surrounded by lovingly maintained gardens. In the family for almost 40 years & tastefuly updated to celebrate this home’s Art Deco charm. Nice layout for entertaining on the main floor, kitchen area extends out the Lrg. Terrace for BBQs & 2 additional patio areas in the garden setting. 5 beds/3 baths & ample storage. Lower level can be a 2 bed. suite with separate entrance, a mortgage helper or an in-law suite.Heat pump provides AC in the summer & heat in Winter. Fantastic family home & close to SMUS, great Public Schools, Camosun & UVIC. Near Royal Jubilee, Henderson Rec Centre, RVYC, Uplands & Cedar Hill Golf Courses. Serene & peaceful from sunset to sunrise, the panoramic views of Victoria are a short walk up the hill. Bordering Oak Bay. This home is truly a gem not to be missed!
Rooms
- TypeLevelDimensionsFlooring
- BedroomMain33' 10.6" x 36' 10.7"Other
- BathroomMain0' x 0'Other
- Primary bedroomMain47' 1.7" x 56' 7.1"Other
- EnsuiteMain0' x 0'Other
- Walk-In ClosetMain17' 9.3" x 23' 9.4"Other
- BedroomMain37' 11.9" x 44' 10.1"Other
- OtherMain19' 1.5" x 20' 2.9"Other
- Eating AreaMain23' 6.2" x 27' 7.4"Other
- EntranceMain10' 7.9" x 19' 1.5"Other
- KitchenMain33' 7.5" x 37' 5.6"Other
- Living roomMain48' 1.5" x 65' 10.5"Other
- Dining roomMain38' 9.7" x 39' 11.1"Other
- OtherMain62' 10.7" x 71' 10.9"Other
- StorageLower55' 9.2" x 77' 11.9"Other
- BathroomLower0' x 0'Other
- BedroomLower40' 5.4" x 43' 2.5"Other
- BedroomLower34' 8.5" x 44' 3.4"Other
- Family roomLower46' 2.3" x 65' 10.5"Other
- WorkshopLower35' 6.3" x 59' 7.3"Other
- PatioLower56' 4.4" x 67' 6.2"Other
- Laundry roomLower20' 2.9" x 62' 8.8"Other
- PatioLower47' 10" x 55' 6.1"Other
- OtherLower63' 5" x 72' 8.8"Other
Listing Agents
Request More Information
Request More Information
Location
3420 Bonair Pl, Saanich, British Columbia, V8P 4V4 Canada
Around this property
Information about the area within a 5-minute walk of this property.
Request Neighbourhood Information
Learn more about the neighbourhood and amenities around this home
Request NowPayment Calculator
- $
- %$
- %
- Principal and Interest 0
- Property Taxes 0
- Strata / Condo Fees 0

