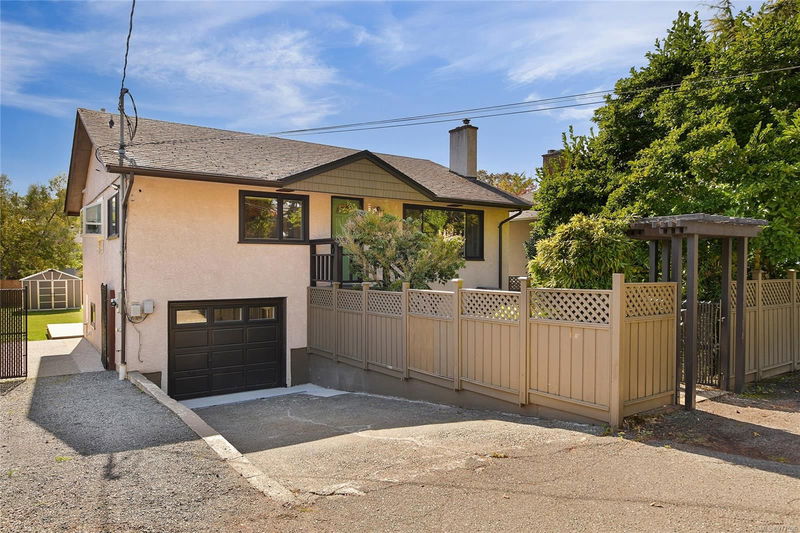Key Facts
- MLS® #: 977596
- Property ID: SIRC2114818
- Property Type: Residential, Single Family Detached
- Living Space: 2,023 sq.ft.
- Lot Size: 0.16 ac
- Year Built: 1955
- Bedrooms: 3+2
- Bathrooms: 2
- Parking Spaces: 2
- Listed By:
- eXp Realty
Property Description
Nestled in the sought-after Cedar Hill neighbourhood, this 2,023sqft 5-bed, 2-bath home includes an updated 2-bed suite, with its own entry & laundry - perfect for those looking for a mortgage helper. The large 6,800 sqft lot has a fully fenced, south-facing backyard, offers privacy, a massive deck for entertaining & plenty of storage. A cozy propane gas fireplace & hardwood floors adds warmth & charm within the home. The quiet, no-through road ensures a peaceful setting, while ample parking, including space for an RV/boat, adds convenience. Located steps from the Cedar Hill Golf Course, the area is perfect for outdoor lovers, with beautiful walking trails just outside your door. The central location offers easy access to shopping at Hillside/Mayfair Malls & downtown Victoria is a quick trip away. This home perfectly combines privacy, comfort & convenience in a serene community. Don't miss your opportunity! (Basement sold furnished, excluding bedding)
Rooms
- TypeLevelDimensionsFlooring
- Primary bedroomMain39' 4.4" x 39' 4.4"Other
- BedroomMain29' 6.3" x 36' 10.7"Other
- Living roomMain45' 11.1" x 49' 2.5"Other
- EntranceMain9' 10.1" x 36' 10.7"Other
- BathroomMain16' 4.8" x 19' 8.2"Other
- KitchenMain32' 9.7" x 42' 7.8"Other
- BedroomMain29' 6.3" x 36' 10.7"Other
- BathroomLower19' 8.2" x 39' 4.4"Other
- EntranceLower19' 8.2" x 22' 11.5"Other
- BedroomLower36' 10.7" x 42' 7.8"Other
- BedroomLower42' 7.8" x 55' 9.2"Other
- Living roomLower32' 9.7" x 39' 4.4"Other
- KitchenLower29' 6.3" x 36' 10.7"Other
- StorageLower13' 1.4" x 26' 2.9"Other
- StorageOther22' 11.5" x 36' 10.7"Other
- StorageOther19' 8.2" x 32' 9.7"Other
- OtherLower26' 2.9" x 55' 9.2"Other
- OtherLower49' 2.5" x 52' 5.9"Other
- StorageOther26' 2.9" x 32' 9.7"Other
Listing Agents
Request More Information
Request More Information
Location
1287 Derby Rd, Saanich, British Columbia, V8P 1S7 Canada
Around this property
Information about the area within a 5-minute walk of this property.
Request Neighbourhood Information
Learn more about the neighbourhood and amenities around this home
Request NowPayment Calculator
- $
- %$
- %
- Principal and Interest 0
- Property Taxes 0
- Strata / Condo Fees 0

