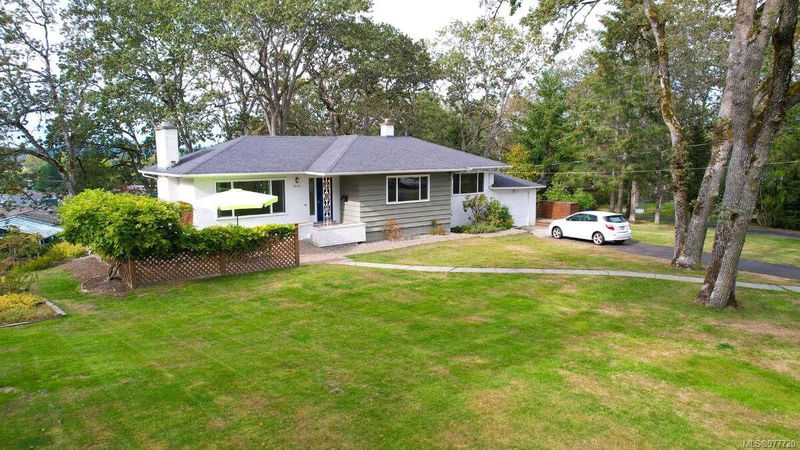Key Facts
- MLS® #: 977720
- Property ID: SIRC2112095
- Property Type: Residential, Single Family Detached
- Living Space: 2,259 sq.ft.
- Lot Size: 0.32 ac
- Year Built: 1955
- Bedrooms: 3+1
- Bathrooms: 2
- Parking Spaces: 3
- Listed By:
- Easy List Realty
Property Description
For more information, please click on Brochure button below.
Once in a while the opportunity comes up for a special property. This is it. Classic 50's bungalow with new legal suite on an amazing 13,870 sqft (.32 acre) private lot in prime residential neighbourhood. The moment you drive onto Wende Rd. you will appreciate this offering. Spacious & bright main floor with modern kitchen, connected good size dining area & large living space. Open the French doors to enjoy a very large deck with sunny outlook to the valley beyond. You will spend many hours on the front patio enjoying the sun then move to the back deck for a BBQ and sunset. Down offers separate one bedroom plus den suite with its own private entrance and outdoor area. The large legal suite has sizable income potential. Perfect location close to schools, parks, playing fields, walking trails, shopping and UVIC. This quiet area boasts large lots, lovely homes, caring neighbours & annual block party with live band.
Rooms
- TypeLevelDimensionsFlooring
- DenLower7' 6.9" x 7' 9.9"Other
- KitchenLower8' 11" x 18' 6.9"Other
- Living / Dining RoomLower12' 9.9" x 18' 6.9"Other
- Laundry roomLower6' 2" x 7' 9.9"Other
- BedroomLower10' 6" x 15' 6.9"Other
- BathroomLower6' x 8'Other
- KitchenMain10' 6" x 10' 9"Other
- Dining roomMain7' 3" x 10' 9"Other
- BedroomMain10' 9.6" x 12' 9.6"Other
- BedroomMain9' 2" x 10' 6.9"Other
- Living roomMain13' 11" x 20' 2"Other
- BathroomMain7' 6" x 8'Other
- Primary bedroomMain10' 6" x 14' 9.6"Other
Listing Agents
Request More Information
Request More Information
Location
1434 Wende Rd, Saanich, British Columbia, V8P 3T5 Canada
Around this property
Information about the area within a 5-minute walk of this property.
Request Neighbourhood Information
Learn more about the neighbourhood and amenities around this home
Request NowPayment Calculator
- $
- %$
- %
- Principal and Interest 0
- Property Taxes 0
- Strata / Condo Fees 0

