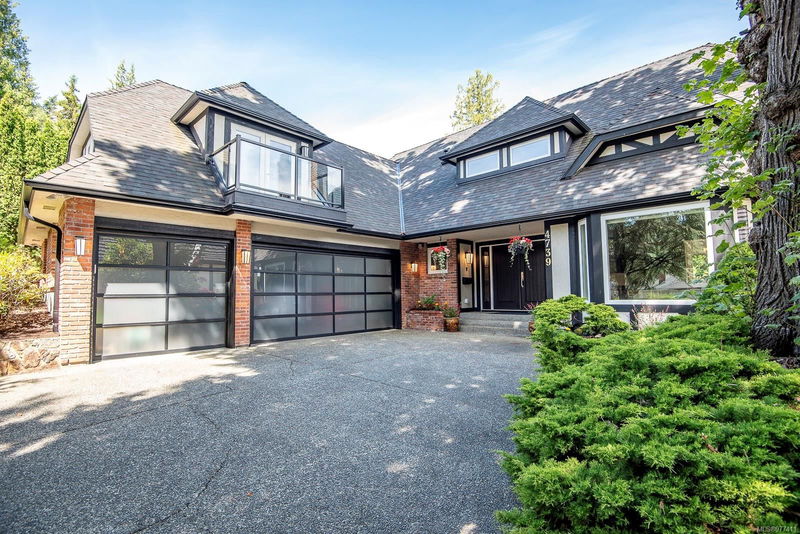Key Facts
- MLS® #: 977411
- Property ID: SIRC2110001
- Property Type: Residential, Single Family Detached
- Living Space: 3,445 sq.ft.
- Lot Size: 0.25 ac
- Year Built: 1985
- Bedrooms: 4
- Bathrooms: 3
- Parking Spaces: 4
- Listed By:
- DFH Real Estate Ltd.
Property Description
This bright, spacious, 3500 sq. ft., 4 bedroom, 3 bathroom home is available for the first time in 27 years and has so much to offer. Completely renovated in 2017, it has a terrific floor plan that will suit a wide variety of needs & wants. The welcoming entry leads to entertainment sized living & dining rooms, an amazing kitchen w/island & double wall ovens, eating area w/patio access, family rm, den, office & laundry rm, while upstairs are the 4 bedrooms (grand primary suite w/dressing room, walk-in closet & 5pc ensuite bath & ocean views), a recreation room w/balcony, 5pc main bathroom w/skylite. Top grade finishes, heated ceramic tile floors, oversize double garage, 2 hot water tanks, 10,993 sq. ft. lot with a sunny, private, fenced rear yard, mature landscaping, wonderful Broadmead border location that is close to everything. Lots to like here, come and see! Please confirm all important measurements & details.
Rooms
- TypeLevelDimensionsFlooring
- Eating AreaMain36' 10.7" x 39' 4.4"Other
- KitchenMain42' 7.8" x 45' 11.1"Other
- Dining roomMain36' 10.7" x 39' 4.4"Other
- Living roomMain45' 11.1" x 65' 7.4"Other
- EntranceMain29' 6.3" x 32' 9.7"Other
- BathroomMain16' 4.8" x 16' 4.8"Other
- Laundry roomMain22' 11.5" x 26' 2.9"Other
- Home officeMain32' 9.7" x 39' 4.4"Other
- DenMain26' 2.9" x 39' 4.4"Other
- Family roomMain42' 7.8" x 42' 7.8"Other
- Mud RoomMain19' 8.2" x 32' 9.7"Other
- OtherMain82' 2.5" x 88' 6.9"Other
- Primary bedroom2nd floor45' 11.1" x 59' 6.6"Other
- Bedroom2nd floor36' 10.7" x 45' 11.1"Other
- Bedroom2nd floor36' 10.7" x 45' 11.1"Other
- Bedroom2nd floor36' 10.7" x 45' 11.1"Other
- Ensuite2nd floor32' 9.7" x 36' 10.7"Other
- Recreation Room2nd floor49' 2.5" x 55' 9.2"Other
- Bathroom2nd floor26' 2.9" x 29' 6.3"Other
Listing Agents
Request More Information
Request More Information
Location
4739 Amblewood Dr, Saanich, British Columbia, V8Y 2S2 Canada
Around this property
Information about the area within a 5-minute walk of this property.
Request Neighbourhood Information
Learn more about the neighbourhood and amenities around this home
Request NowPayment Calculator
- $
- %$
- %
- Principal and Interest 0
- Property Taxes 0
- Strata / Condo Fees 0

