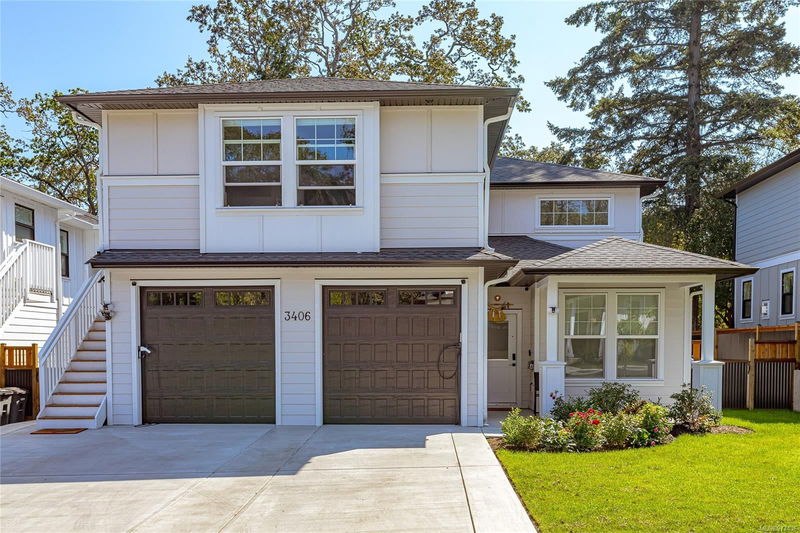Key Facts
- MLS® #: 977436
- Property ID: SIRC2108771
- Property Type: Residential, Condo
- Living Space: 2,268 sq.ft.
- Lot Size: 0.12 ac
- Year Built: 2023
- Bedrooms: 5
- Bathrooms: 5
- Parking Spaces: 5
- Listed By:
- One Percent Realty
Property Description
This luxurious near-new home boasts 5 bedrooms and 4 bathrooms, including a legal one-bedroom suite. The main floor features a bright, open-concept design, highlighted by a spacious kitchen equipped with ample storage, a walk-in pantry, and premium Fisher & Paykel appliances. You can entertain in the dining area or relax in the living room by the gas fireplace. Completing the main level are a versatile bedroom/office, a 2 pce bathroom, and a mudroom. Upstairs, the primary bedroom offers a walk-in closet with built-ins and a lavish ensuite with a double sink vanity, in-floor heating, and a separate shower. Down the hall, you’ll find two additional bedrooms, and a 4 pcs bathroom. The legal one-bedroom suite above the garage is spacious and perfect for guests, or as a long-term rental for extra income. Additional highlights include 2 EV outlets in the double-car garage, UV protection and anti-condensation windows, heat pump, air conditioning, and a New Home Warranty!
Rooms
- TypeLevelDimensionsFlooring
- Living roomMain49' 2.5" x 3' 3.3"Other
- OtherMain72' 2.1" x 65' 7.4"Other
- Laundry roomMain22' 11.5" x 39' 4.4"Other
- BathroomMain0' x 0'Other
- BedroomMain32' 9.7" x 29' 6.3"Other
- Primary bedroom2nd floor13' 8" x 13' 9"Other
- Bedroom2nd floor39' 4.4" x 45' 11.1"Other
- Dining roomMain45' 11.1" x 26' 2.9"Other
- Bedroom2nd floor32' 9.7" x 32' 9.7"Other
- KitchenMain49' 2.5" x 36' 10.7"Other
- Bathroom2nd floor0' x 0'Other
- Kitchen2nd floor39' 4.4" x 49' 2.5"Other
- Ensuite2nd floor0' x 0'Other
- Bathroom2nd floor0' x 0'Other
- Bedroom2nd floor39' 4.4" x 32' 9.7"Other
- Living room2nd floor36' 10.7" x 32' 9.7"Other
- Bathroom2nd floor0' x 0'Other
- Porch (enclosed)Main16' 4.8" x 3' 3.3"Other
- PatioMain39' 4.4" x 36' 10.7"Other
Listing Agents
Request More Information
Request More Information
Location
3406 Salsbury Rise, Saanich, British Columbia, V8P 3K8 Canada
Around this property
Information about the area within a 5-minute walk of this property.
Request Neighbourhood Information
Learn more about the neighbourhood and amenities around this home
Request NowPayment Calculator
- $
- %$
- %
- Principal and Interest 0
- Property Taxes 0
- Strata / Condo Fees 0

