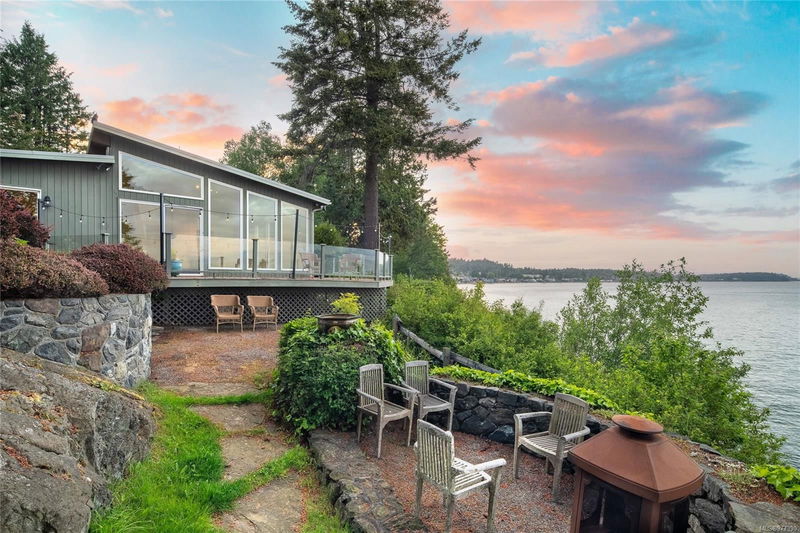Key Facts
- MLS® #: 977390
- Property ID: SIRC2107672
- Property Type: Residential, Single Family Detached
- Living Space: 4,518 sq.ft.
- Lot Size: 0.53 ac
- Year Built: 1951
- Bedrooms: 5
- Bathrooms: 4
- Parking Spaces: 4
- Listed By:
- Engel & Volkers Vancouver Island
Property Description
Discover unparalleled tranquility at 4855 Major Rd., a unique half-acre+ oceanfront estate in Saanich. Featuring a redesigned west coast rancher, a guesthouse designed by Frank Lloyd Wright's protégé, a versatile detached office, & yoga hut, each space harmonizes luxury with architectural mastery. Minutes from town yet worlds apart, this property offers a serene retreat with ocean access, lush landscapes, and expansive views. Ideal for multigenerational living or as an artist's sanctuary, it promises privacy and exclusivity on Vancouver Island’s coveted shores. Admire the bespoke finishings, intricate artesinal details & a design that commands respect; A true legacy property waiting for its next chapter. Enjoy the seamless blend of historical elegance and modern luxury, perfect for those seeking a prestigious yet peaceful lifestyle -- A rare opportunity to own a piece of paradise, this estate is a testament to design and privacy, offering a lifestyle of unmatched beauty and serenity.
Rooms
- TypeLevelDimensionsFlooring
- Primary bedroomMain62' 4" x 55' 9.2"Other
- Living roomMain21' 9.9" x 25' 3.9"Other
- EntranceMain7' 9.6" x 11' 6"Other
- Walk-In ClosetMain4' 9.6" x 6' 6"Other
- Walk-In ClosetMain9' 10.1" x 19' 8.2"Other
- Loft2nd floor15' 11" x 5' 6.9"Other
- OtherMain5' 8" x 7' 11"Other
- BedroomMain9' 8" x 11' 9.6"Other
- EnsuiteMain10' 3.9" x 7' 11"Other
- OtherMain34' 11" x 14' 11"Other
- KitchenMain19' 5" x 15' 3.9"Other
- BathroomMain5' x 8' 8"Other
- OtherMain4' 5" x 5' 9.6"Other
- Eating AreaMain26' 3" x 10' 6"Other
- Wine cellarMain7' 11" x 5' 9.9"Other
- PatioMain4' 11" x 5' 6.9"Other
- BedroomMain10' 9" x 15' 9.6"Other
- Laundry roomMain6' 2" x 7' 6"Other
- Porch (enclosed)Main14' 8" x 11' 3"Other
- GreenhouseMain10' 9" x 8' 6.9"Other
- PatioMain8' 8" x 12' 3.9"Other
- Loft2nd floor13' 6.9" x 18' 11"Other
- Library2nd floor11' 3" x 6' 2"Other
- Balcony2nd floor5' 6" x 4' 9"Other
- Balcony2nd floor5' 9" x 6' 9"Other
- EntranceLower7' 9.6" x 4' 11"Other
- Living / Dining RoomMain26' 9.9" x 15' 6"Other
- Bathroom2nd floor5' x 4' 11"Other
- KitchenMain7' 9.6" x 11' 11"Other
- Other2nd floor30' x 14' 9"Other
- Other2nd floor6' 3.9" x 4' 3.9"Other
- BathroomMain6' 3" x 7' 8"Other
- OtherMain21' 5" x 17' 11"Other
- OtherMain13' 5" x 15' 2"Other
- StudioMain6' 5" x 9' 11"Other
Listing Agents
Request More Information
Request More Information
Location
4855 Major Rd, Saanich, British Columbia, V8Y 2L8 Canada
Around this property
Information about the area within a 5-minute walk of this property.
Request Neighbourhood Information
Learn more about the neighbourhood and amenities around this home
Request NowPayment Calculator
- $
- %$
- %
- Principal and Interest 0
- Property Taxes 0
- Strata / Condo Fees 0

