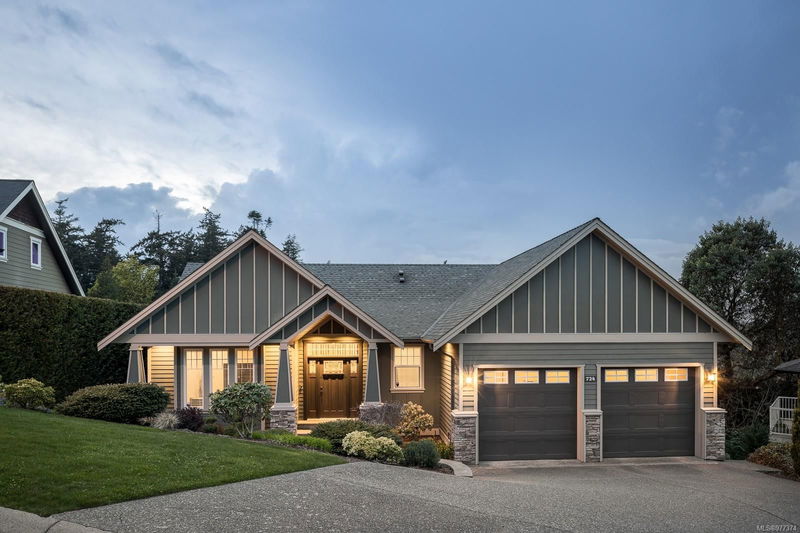Key Facts
- MLS® #: 977374
- Property ID: SIRC2106525
- Property Type: Residential, Single Family Detached
- Living Space: 3,800 sq.ft.
- Lot Size: 0.23 ac
- Year Built: 2007
- Bedrooms: 3+2
- Bathrooms: 4
- Parking Spaces: 4
- Listed By:
- The Agency
Property Description
Situated on a quiet cul-de-sac in the heavily sought-after Cordova Bay neighbourhood, this custom-built home's design & construction have carefully considered every imaginable detail. 17-foot vaulted ceilings in the LR create light & space throughout the open-concept Floorplan. An oversized island, gas range, SS appliances & ample space create a perfect spot for entertaining. Doors off the dining & living rooms lead to the expansive outdoor balcony w/views over the private & meticulously landscaped west-facing backyard. The primary BR on the main allows for seamless living & boasts a luxurious, spa-inspired ensuite. The lower level provides options for all w/a large walk-out rec room & 4th BR. While a FR w/5th BR makes an easy in-law suite conversion. Perfect for teens or as extra income! The upper level offers 2 more BRs (1 w/bonus kids-only play space) & a 4th bath. Double car garage w/workshop! Steps to beautiful walking trails, Claremont HS, Elk/Beaver Lake & Cordova Bay Beach!
Rooms
- TypeLevelDimensionsFlooring
- EntranceMain26' 2.9" x 26' 2.9"Other
- DenMain42' 7.8" x 42' 7.8"Other
- KitchenMain45' 11.1" x 49' 2.5"Other
- Dining roomMain29' 6.3" x 49' 2.5"Other
- Living roomMain75' 5.5" x 62' 4"Other
- EnsuiteMain0' x 0'Other
- Primary bedroomMain49' 2.5" x 55' 9.2"Other
- BathroomMain0' x 0'Other
- Laundry roomMain16' 4.8" x 22' 11.5"Other
- BalconyMain36' 10.7" x 45' 11.1"Other
- OtherMain59' 6.6" x 68' 10.7"Other
- WorkshopMain16' 4.8" x 52' 5.9"Other
- BalconyMain22' 11.5" x 65' 7.4"Other
- BalconyMain32' 9.7" x 52' 5.9"Other
- Bedroom2nd floor36' 10.7" x 39' 4.4"Other
- Bedroom2nd floor36' 10.7" x 42' 7.8"Other
- Family roomLower65' 7.4" x 45' 11.1"Other
- Storage2nd floor45' 11.1" x 19' 8.2"Other
- Bathroom2nd floor0' x 0'Other
- Recreation RoomLower62' 4" x 62' 4"Other
- BedroomLower42' 7.8" x 52' 5.9"Other
- BedroomLower39' 4.4" x 36' 10.7"Other
- BathroomLower0' x 0'Other
- UtilityLower22' 11.5" x 36' 10.7"Other
- PatioLower29' 6.3" x 65' 7.4"Other
- PatioLower36' 10.7" x 45' 11.1"Other
- PatioLower32' 9.7" x 55' 9.2"Other
Listing Agents
Request More Information
Request More Information
Location
724 Bossi Pl, Saanich, British Columbia, V8Y 0A1 Canada
Around this property
Information about the area within a 5-minute walk of this property.
Request Neighbourhood Information
Learn more about the neighbourhood and amenities around this home
Request NowPayment Calculator
- $
- %$
- %
- Principal and Interest 0
- Property Taxes 0
- Strata / Condo Fees 0

