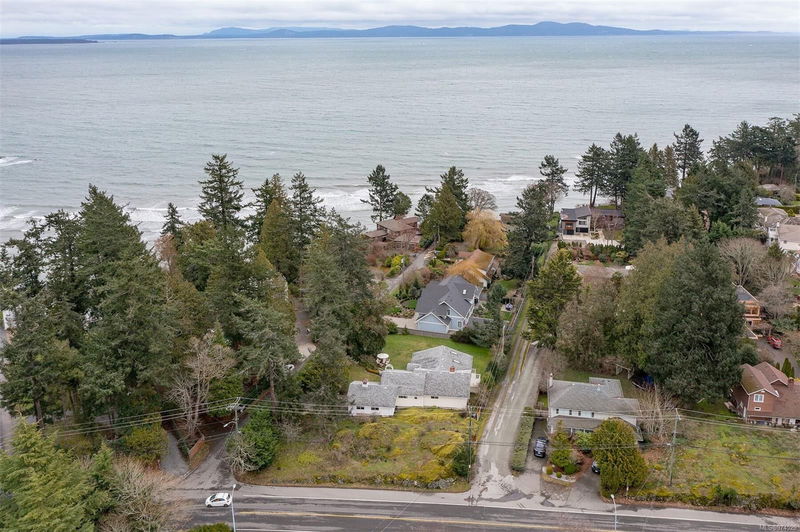Key Facts
- MLS® #: 974529
- Property ID: SIRC2077895
- Property Type: Residential, Single Family Detached
- Living Space: 3,016 sq.ft.
- Lot Size: 0.39 ac
- Year Built: 1955
- Bedrooms: 3+1
- Bathrooms: 3
- Parking Spaces: 4
- Listed By:
- Pemberton Holmes Ltd. - Oak Bay
Property Description
On a tree lined street, just steps from the ocean, on a huge 16,900 sq ft lot, sits this charming French provincial style home. Beautifully updated with large country kitchen, Liebherr fridge, 6 burner pro gas cooktop, Miele dishwasher, and lrg island w/quartz counters. Bright, spacious and open living rm with south exposure, updated flooring, and double sided gas FP. Formal dining area with FP. Lrge primary bdrm with 4 pc ensuite and walk in closet, plus 2 bdrms and guest bath on main including versatile den or office space. Down you’ll find room for extended family with kitchen, 4th bdrm, full bath and living area. Plenty of storage and double car garage. Nicely landscaped with many mature trees and shrubs this huge lot, zoned RS18, provides options to explore, such as potential garden suite. In a fantastic neighbourhood, D'arcy is a unique no thru street, with beach assess at the end of the block. Just a short drive to shops, Mattichs farm, golf, and beaches.
Rooms
- TypeLevelDimensionsFlooring
- EntranceMain29' 6.3" x 29' 6.3"Other
- Dining roomMain65' 7.4" x 39' 4.4"Other
- Living roomMain62' 4" x 49' 2.5"Other
- KitchenMain95' 1.7" x 45' 11.1"Other
- BedroomMain39' 4.4" x 32' 9.7"Other
- BedroomMain49' 2.5" x 32' 9.7"Other
- Primary bedroomMain49' 2.5" x 39' 4.4"Other
- EnsuiteMain0' x 0'Other
- Walk-In ClosetMain19' 8.2" x 16' 4.8"Other
- DenMain62' 4" x 36' 10.7"Other
- BedroomLower39' 4.4" x 32' 9.7"Other
- Living roomLower45' 11.1" x 45' 11.1"Other
- OtherLower72' 2.1" x 68' 10.7"Other
- UtilityLower59' 6.6" x 36' 10.7"Other
- KitchenLower65' 7.4" x 49' 2.5"Other
- BathroomLower0' x 0'Other
- BathroomMain0' x 0'Other
- Laundry roomMain13' 1.4" x 13' 1.4"Other
Listing Agents
Request More Information
Request More Information
Location
1101 Darcy Lane, Saanich, British Columbia, V8Y 1G1 Canada
Around this property
Information about the area within a 5-minute walk of this property.
Request Neighbourhood Information
Learn more about the neighbourhood and amenities around this home
Request NowPayment Calculator
- $
- %$
- %
- Principal and Interest 0
- Property Taxes 0
- Strata / Condo Fees 0

