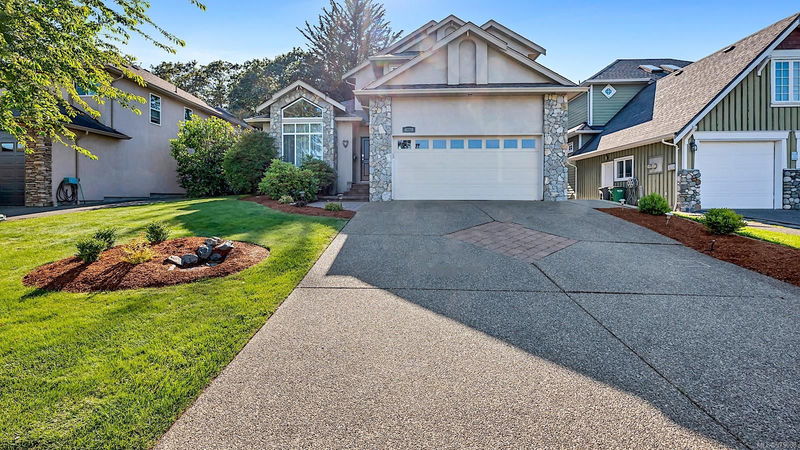Key Facts
- MLS® #: 975608
- Property ID: SIRC2077811
- Property Type: Residential, Single Family Detached
- Living Space: 2,681 sq.ft.
- Lot Size: 0.22 ac
- Year Built: 2001
- Bedrooms: 3
- Bathrooms: 3
- Parking Spaces: 2
- Listed By:
- Pemberton Holmes - Cloverdale
Property Description
PRICED BELOW ASSESSED VALUE! This stunning 3-bedroom home is set in a peaceful, sought-after neighborhood and features a unique floorplan. The luxurious master suite is conveniently located on the main level, while two additional bedrooms are upstairs. The gourmet kitchen, equipped with high-end Kitchenaid appliances and quartz countertops, opens into a cozy family room with a gas fireplace, a striking rock feature wall, and a home theatre projector—every detail designed with quality in mind. Warm wood floors, rich tones, and a vaulted ceiling with skylights flood the space with natural light, creating a bright yet inviting atmosphere. Step outside into your own private oasis, a fully landscaped backyard that feels like a nature-inspired spa, complete with a hot tub, decks, multiple water features, an outdoor gas fire pit, and secluded relaxation areas. With proximity to all levels of top-rated schools. Come make it your DESTINED home!
Rooms
- TypeLevelDimensionsFlooring
- OtherMain11' x 22'Other
- Living roomMain12' x 18' 8"Other
- EntranceMain5' x 7'Other
- OtherMain19' x 20'Other
- Dining roomMain12' x 12' 2"Other
- Bathroom2nd floor0' x 0'Other
- OtherMain17' x 24'Other
- BathroomMain0' x 0'Other
- KitchenMain14' x 18'Other
- Primary bedroomMain14' 9" x 15' 3.9"Other
- EnsuiteMain0' x 0'Other
- Eating AreaMain11' x 18'Other
- Laundry roomMain6' x 9'Other
- Family roomMain12' x 14'Other
- Walk-In ClosetMain6' x 9'Other
- StorageMain9' x 9'Other
- Solarium/SunroomMain10' x 14'Other
- Bedroom2nd floor11' x 10' 9.9"Other
- Bedroom2nd floor11' x 13'Other
Listing Agents
Request More Information
Request More Information
Location
4228 Oakview Pl, Saanich, British Columbia, V8N 6M7 Canada
Around this property
Information about the area within a 5-minute walk of this property.
Request Neighbourhood Information
Learn more about the neighbourhood and amenities around this home
Request NowPayment Calculator
- $
- %$
- %
- Principal and Interest 0
- Property Taxes 0
- Strata / Condo Fees 0

