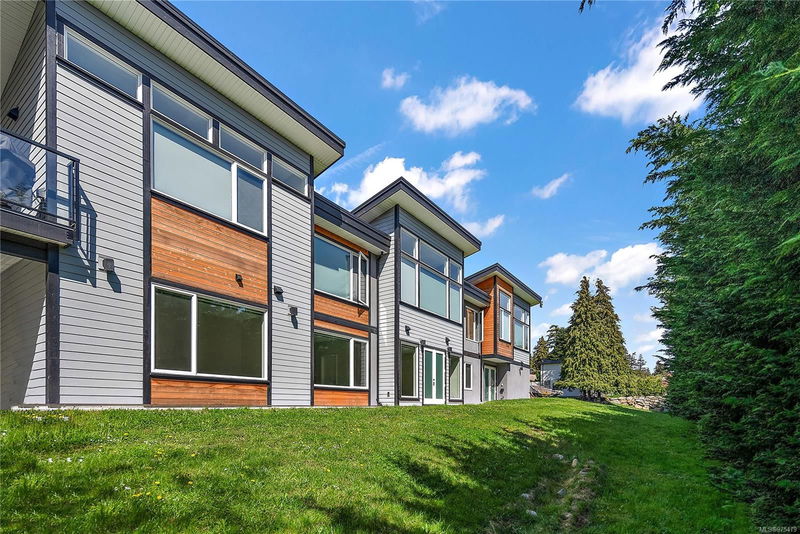Key Facts
- MLS® #: 975479
- Property ID: SIRC2075735
- Property Type: Residential, Single Family Detached
- Living Space: 4,785 sq.ft.
- Lot Size: 0.32 ac
- Year Built: 2019
- Bedrooms: 3+3
- Bathrooms: 6
- Parking Spaces: 5
- Listed By:
- Coldwell Banker Oceanside Real Estate
Property Description
Step into luxury in a stylish 2018-built 6 Bed 6 Bath home, offering open concept layout & exceptional craftsmanship, recognized w/ Built Green Gold certification. The expansive property features a sprawling primary suite on main & 2 more beds, open concept living where kitchen shines w/ black SS appliances & Dekton counters. Lower level has a media room w/ bar, 4th Bed & flexible 1/2 bed legal suite (or extra guest suite w/ ensuite). Enjoy year-round comfort w/ heat pump HVAC system, heated tile floors, heated garage w/ Level 2 EV charger, an intelligently designed interior w/ natural gas connections & features throughout, 4-zone central sound, Google Assistant, security system, central vac, storage, on-demand hot water, skylights & conduits to allow for solar panel installation. This is the perfect blend of luxury, convenience & sustainability & surrounded by a large private lot w/ privacy hedges & fruit trees- just mins to shopping, recreation, trails, buses & more! See media links!
Rooms
- TypeLevelDimensionsFlooring
- EnsuiteMain0' x 0'Other
- Primary bedroomMain18' x 23'Other
- Walk-In ClosetMain7' x 15'Other
- BedroomMain12' x 11'Other
- BathroomMain0' x 0'Other
- EntranceMain10' x 8'Other
- BathroomMain0' x 0'Other
- Living roomMain15' x 17'Other
- Dining roomMain16' x 15'Other
- BedroomMain12' x 15'Other
- KitchenMain13' x 18'Other
- Laundry roomMain8' x 12'Other
- OtherMain15' x 16'Other
- Media / EntertainmentLower17' x 25'Other
- OtherMain21' x 21'Other
- BathroomLower0' x 0'Other
- BedroomLower13' x 11'Other
- StorageLower7' x 21'Other
- BedroomLower13' x 17'Other
- EnsuiteLower0' x 0'Other
- StorageLower5' x 9'Other
- Living / Dining RoomLower16' x 14'Other
- BathroomLower0' x 0'Other
- KitchenLower11' x 16'Other
- BedroomLower10' x 14'Other
- Laundry roomLower6' x 8'Other
- PatioLower14' x 21'Other
Listing Agents
Request More Information
Request More Information
Location
827 Royal Oak Ave, Saanich, British Columbia, V8X 3T3 Canada
Around this property
Information about the area within a 5-minute walk of this property.
Request Neighbourhood Information
Learn more about the neighbourhood and amenities around this home
Request NowPayment Calculator
- $
- %$
- %
- Principal and Interest 0
- Property Taxes 0
- Strata / Condo Fees 0

