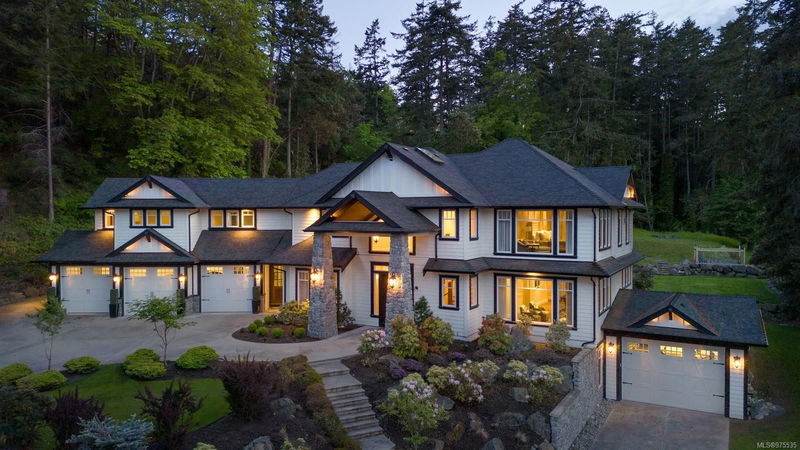Key Facts
- MLS® #: 975535
- Property ID: SIRC2075715
- Property Type: Residential, Single Family Detached
- Living Space: 6,477 sq.ft.
- Lot Size: 1.03 ac
- Year Built: 2015
- Bedrooms: 4+1
- Bathrooms: 6
- Parking Spaces: 8
- Listed By:
- The Agency
Property Description
Nestled in the serene beauty of 10 Mile Point, this 5-bedroom, six-bath estate on a one-acre private sun-drenched lot showcases exquisite details like soaring ceilings, custom millwork & coffered ceilings. The main level features family/living area, formal dining space, gourmet kitchen with butler's pantry, games room/lounge & office space. Upstairs, find a lavish primary suite with fireplace, 5-piece ensuite & expansive dressing room. Also included are 2 additional bedrooms w/ ensuite & walk-in closet. Connected above the first 3-car garage is a 1-bedroom self-contained suite. The lower level unveils a deluxe home theatre, a 5th bedroom & 4-piece bath, seamlessly connected to a 2nd 3-car garage ideal for accommodating extra vehicles, boats or a workshop. Step outside to the enchanting southwest-facing backyard with glorious ocean views, featuring a vast patio, covered dining area, manicured lawns and a charming firepit that sets the scene for alfresco gatherings and serene moments.
Rooms
- TypeLevelDimensionsFlooring
- EntranceMain45' 11.1" x 32' 9.7"Other
- Living roomMain62' 4" x 59' 6.6"Other
- KitchenMain59' 6.6" x 49' 2.5"Other
- Dining roomMain52' 5.9" x 55' 9.2"Other
- PlayroomMain52' 5.9" x 49' 2.5"Other
- BathroomMain0' x 0'Other
- Bathroom2nd floor0' x 0'Other
- Home officeMain42' 7.8" x 42' 7.8"Other
- Family roomMain55' 9.2" x 55' 9.2"Other
- Bedroom2nd floor39' 4.4" x 32' 9.7"Other
- Primary bedroom2nd floor68' 10.7" x 49' 2.5"Other
- Ensuite2nd floor0' x 0'Other
- Ensuite2nd floor0' x 0'Other
- Bedroom2nd floor39' 4.4" x 39' 4.4"Other
- Bedroom2nd floor39' 4.4" x 39' 4.4"Other
- OtherMain82' 2.5" x 124' 8"Other
- OtherLower62' 4" x 91' 10.3"Other
- PatioMain62' 4" x 68' 10.7"Other
- PatioMain26' 2.9" x 45' 11.1"Other
- BedroomLower42' 7.8" x 49' 2.5"Other
- BathroomLower0' x 0'Other
- Walk-In Closet2nd floor45' 11.1" x 36' 10.7"Other
- Media / EntertainmentLower59' 6.6" x 45' 11.1"Other
- Ensuite2nd floor0' x 0'Other
- Walk-In Closet2nd floor19' 8.2" x 36' 10.7"Other
- Walk-In Closet2nd floor19' 8.2" x 29' 6.3"Other
- OtherMain36' 10.7" x 26' 2.9"Other
- Living room2nd floor42' 7.8" x 59' 6.6"Other
- Eating AreaMain36' 10.7" x 55' 9.2"Other
- StorageLower62' 4" x 88' 6.9"Other
- PatioOther91' 10.3" x 101' 8.4"Other
- Laundry room2nd floor39' 4.4" x 22' 11.5"Other
- Sitting2nd floor39' 4.4" x 55' 9.2"Other
- Kitchen2nd floor22' 11.5" x 39' 4.4"Other
Listing Agents
Request More Information
Request More Information
Location
4041 Palmetto Pl, Saanich, British Columbia, V8N 1Z3 Canada
Around this property
Information about the area within a 5-minute walk of this property.
Request Neighbourhood Information
Learn more about the neighbourhood and amenities around this home
Request NowPayment Calculator
- $
- %$
- %
- Principal and Interest 0
- Property Taxes 0
- Strata / Condo Fees 0

