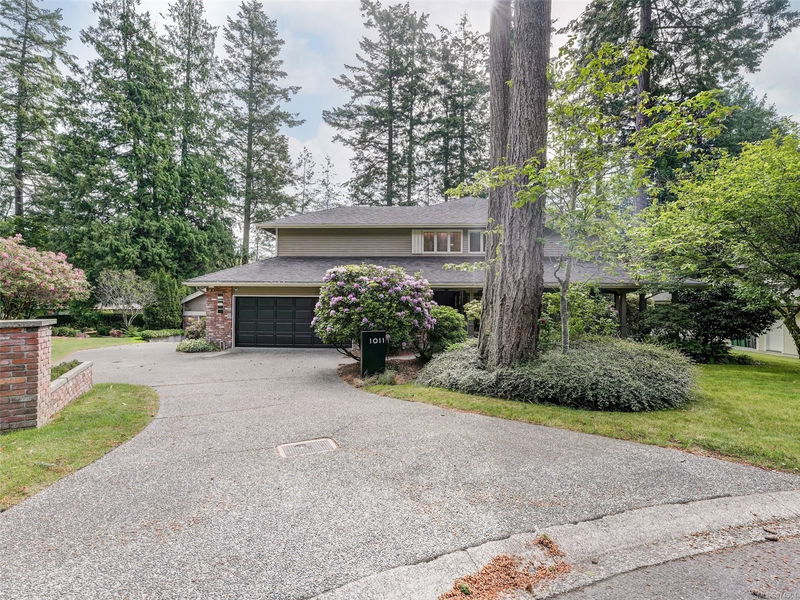Key Facts
- MLS® #: 974504
- Property ID: SIRC2074673
- Property Type: Residential, Single Family Detached
- Living Space: 3,048 sq.ft.
- Lot Size: 0.29 ac
- Year Built: 1981
- Bedrooms: 4
- Bathrooms: 4
- Parking Spaces: 6
- Listed By:
- Royal LePage Coast Capital - Westshore
Property Description
Welcome to 1011 on Kentwood Place - one of the nicest & most secluded areas of Broadmead. Private cul-de-sac with gorgeous mature trees & manicured properties yet close to all amenities in Broadmead & Royal Oak. This 3/4 bedroom family home has it all-hardwood floors, wood sash windows & wrap around front porch perfect for enjoying those long summer evenings. Updated kitchen has beautiful maple cabinets, quartz counters and circular breakfast nook. 2-piece bathroom, cozy family room off the kitchen has a wood burning fireplace, separate dining room & spacious living room also with fireplace offers a wall of windows looking out across the cul-de-sac. Up the gracious staircase to 4 bedrooms (one could be a den or playroom) a 3 piece guest bathroom & Master with spa style ensuite. Attached 2 car garage with crawl space plus bonus second oversize garage with studio/nanny suite above with its own laundry/storage. Private, fully fenced .3 acre yard perfect for a growing or extended family.
Rooms
- TypeLevelDimensionsFlooring
- BathroomMain0' x 0'Other
- EntranceMain6' 3" x 11' 3"Other
- KitchenMain12' 3.9" x 16' 9"Other
- Family roomMain12' 6.9" x 12' 11"Other
- Living roomMain14' 11" x 18' 11"Other
- Dining roomMain12' 8" x 12' 11"Other
- Laundry roomMain5' 6" x 8' 6.9"Other
- Bedroom2nd floor12' 6.9" x 14' 6"Other
- Bedroom2nd floor10' 9.6" x 11' 6.9"Other
- Bedroom2nd floor14' 11" x 17' 9.6"Other
- Bathroom2nd floor0' x 0'Other
- Primary bedroom2nd floor13' 9" x 18' 11"Other
- StudioOther15' 9.9" x 19' 3.9"Other
- Ensuite2nd floor0' x 0'Other
- BathroomOther0' x 0'Other
- OtherMain6' x 13' 9.6"Other
- OtherMain21' 9" x 23' 6.9"Other
- OtherMain19' 3.9" x 28' 11"Other
- PatioMain14' x 16'Other
- Porch (enclosed)Main22' 9.6" x 32' 2"Other
- Laundry roomOther6' 5" x 11' 9"Other
Listing Agents
Request More Information
Request More Information
Location
1011 Kentwood Pl, Saanich, British Columbia, V8Y 2R2 Canada
Around this property
Information about the area within a 5-minute walk of this property.
Request Neighbourhood Information
Learn more about the neighbourhood and amenities around this home
Request NowPayment Calculator
- $
- %$
- %
- Principal and Interest 0
- Property Taxes 0
- Strata / Condo Fees 0

