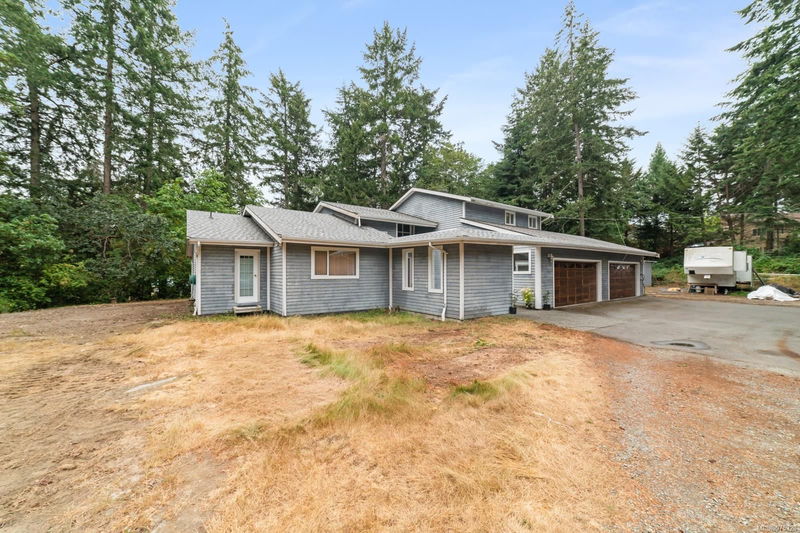Key Facts
- MLS® #: 975328
- Property ID: SIRC2072037
- Property Type: Residential, Single Family Detached
- Living Space: 3,233 sq.ft.
- Lot Size: 4.60 ac
- Year Built: 1988
- Bedrooms: 4
- Bathrooms: 3
- Parking Spaces: 2
- Listed By:
- Pemberton Holmes - Cloverdale
Property Description
Nestled in the serene Broadmead neighbourhood, this exceptional Donwood Drive property is on the market for the first time. Set on a spacious lot, this home offers privacy, comfort, and versatility. The main residence features a warm, inviting interior with a thoughtful layout ideal for family living. A standout feature is the separate large office/workshop, perfect for entrepreneurs, artists, or hobbyists, fully equipped for various uses. The expansive lot boasts ample space for outdoor activities, with mature trees and landscaping creating a peaceful retreat. Broadmead’s picturesque surroundings, excellent amenities, and strong community make this a rare opportunity to own a piece of charm and beauty. This is an amazing price for a Broadmead home! Contact me today for more information or to schedule a viewing.
Rooms
- TypeLevelDimensionsFlooring
- Family roomMain15' 8" x 24'Other
- EntranceMain11' 3" x 11' 6.9"Other
- Dining roomMain7' 6.9" x 9' 2"Other
- Living roomMain15' 6" x 25' 9.6"Other
- KitchenMain11' 2" x 22'Other
- OtherMain13' 5" x 14' 3.9"Other
- BedroomMain11' 8" x 14' 3.9"Other
- Laundry roomMain7' 9.9" x 8' 9.6"Other
- BedroomMain11' 6.9" x 14' 3.9"Other
- BedroomMain11' 9.6" x 11' 3.9"Other
- BathroomMain0' x 0'Other
- BathroomMain0' x 0'Other
- OtherMain24' x 40' 5"Other
- Primary bedroom2nd floor15' 9" x 23' 8"Other
- WorkshopMain29' x 44'Other
- Ensuite2nd floor0' x 0'Other
- Walk-In Closet2nd floor7' 2" x 9' 3"Other
- Balcony2nd floor11' x 14'Other
- OtherMain5' 9" x 8' 9.9"Other
Listing Agents
Request More Information
Request More Information
Location
1038 Donwood Dr, Saanich, British Columbia, V8X 4G3 Canada
Around this property
Information about the area within a 5-minute walk of this property.
Request Neighbourhood Information
Learn more about the neighbourhood and amenities around this home
Request NowPayment Calculator
- $
- %$
- %
- Principal and Interest 0
- Property Taxes 0
- Strata / Condo Fees 0

