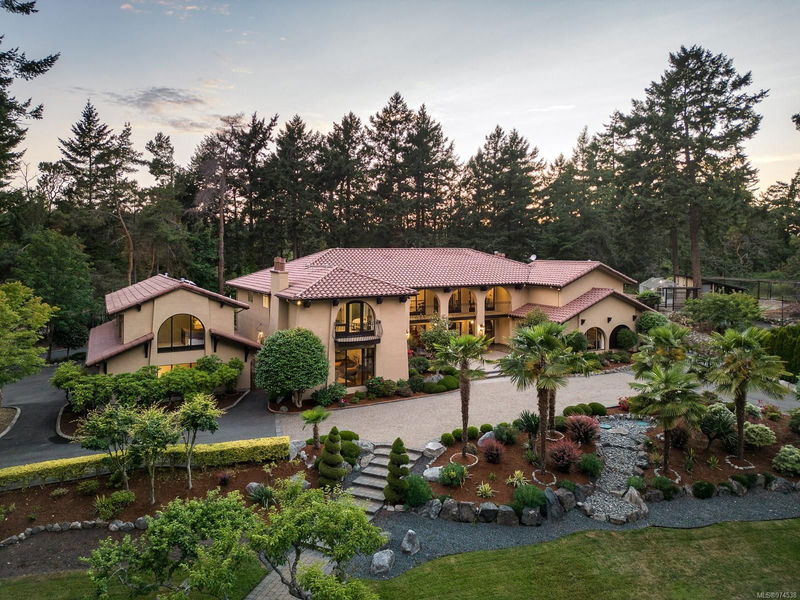Key Facts
- MLS® #: 974538
- Property ID: SIRC2047627
- Property Type: Residential, Single Family Detached
- Living Space: 8,352 sq.ft.
- Lot Size: 1.89 ac
- Year Built: 1974
- Bedrooms: 6
- Bathrooms: 8
- Parking Spaces: 8
- Listed By:
- The Agency
Property Description
Nestled within the enchanting neighbourhood of Queenswood, "Villa de Shannon" stands gracefully along a serene and picturesque road. This exquisite Spanish-style estate offers unparalleled privacy, encompassed by a sprawling 1.89-acre park-like garden. Accessible through a gated entry, a circular driveway welcomes you to this magnificent residence. Perched majestically above the meticulously landscaped grounds, this property boasts an impressive living space spanning over 8000 sq.ft, including 8 bedrooms & 6 bathrooms with many large, well-thought-out living spaces. Its architectural grandeur is characterized by expansive rooms adorned with exposed beam ceilings, arched doorways and a seamless blend of tile & new hardwood flooring. Remarkable amenities include a deluxe billiards room, separate nanny suite, wine cellar, separate studio and gym spaces, garage space for four cars, a greenhouse for gardening enthusiasts and much more.
Rooms
- TypeLevelDimensionsFlooring
- Eating AreaMain45' 11.1" x 45' 11.1"Other
- OtherMain52' 5.9" x 42' 7.8"Other
- Dining roomMain65' 7.4" x 52' 5.9"Other
- Living roomMain78' 8.8" x 59' 6.6"Other
- EntranceMain29' 6.3" x 131' 2.8"Other
- BathroomMain0' x 0'Other
- OtherMain72' 2.1" x 52' 5.9"Other
- Family roomMain65' 7.4" x 52' 5.9"Other
- KitchenMain45' 11.1" x 91' 10.3"Other
- Home officeMain52' 5.9" x 32' 9.7"Other
- BathroomMain0' x 0'Other
- UtilityMain32' 9.7" x 32' 9.7"Other
- Laundry roomMain29' 6.3" x 32' 9.7"Other
- Other2nd floor49' 2.5" x 55' 9.2"Other
- Bedroom2nd floor49' 2.5" x 59' 6.6"Other
- Walk-In Closet2nd floor19' 8.2" x 16' 4.8"Other
- Bathroom2nd floor0' x 0'Other
- Bathroom2nd floor0' x 0'Other
- Walk-In Closet2nd floor19' 8.2" x 16' 4.8"Other
- Bedroom2nd floor45' 11.1" x 45' 11.1"Other
- Bedroom2nd floor42' 7.8" x 39' 4.4"Other
- Other2nd floor45' 11.1" x 32' 9.7"Other
- Primary bedroom2nd floor95' 1.7" x 55' 9.2"Other
- Bathroom2nd floor0' x 0'Other
- Bedroom2nd floor36' 10.7" x 42' 7.8"Other
- Ensuite2nd floor0' x 0'Other
- Walk-In Closet2nd floor29' 6.3" x 13' 1.4"Other
- Wine cellarLower29' 6.3" x 49' 2.5"Other
- OtherOther75' 5.5" x 55' 9.2"Other
- Walk-In Closet2nd floor45' 11.1" x 16' 4.8"Other
- OtherOther68' 10.7" x 75' 5.5"Other
- Living roomOther55' 9.2" x 45' 11.1"Other
- BathroomOther0' x 0'Other
- Exercise RoomOther36' 10.7" x 49' 2.5"Other
- StudioOther32' 9.7" x 55' 9.2"Other
- BedroomOther42' 7.8" x 49' 2.5"Other
- BathroomOther0' x 0'Other
- GreenhouseOther65' 7.4" x 26' 2.9"Other
- OtherOther19' 8.2" x 32' 9.7"Other
- StorageOther19' 8.2" x 22' 11.5"Other
- Balcony2nd floor13' 1.4" x 39' 4.4"Other
- Balcony2nd floor19' 8.2" x 131' 2.8"Other
- Balcony2nd floor111' 6.5" x 39' 4.4"Other
- Balcony2nd floor9' 10.1" x 26' 2.9"Other
- Balcony2nd floor9' 10.1" x 26' 2.9"Other
- PatioOther39' 4.4" x 72' 2.1"Other
- Porch (enclosed)Other65' 7.4" x 108' 3.2"Other
- PatioOther78' 8.8" x 55' 9.2"Other
- PatioOther55' 9.2" x 49' 2.5"Other
- PatioOther131' 2.8" x 95' 1.7"Other
Listing Agents
Request More Information
Request More Information
Location
2495 Shannon Pl, Saanich, British Columbia, V8N 1X2 Canada
Around this property
Information about the area within a 5-minute walk of this property.
Request Neighbourhood Information
Learn more about the neighbourhood and amenities around this home
Request NowPayment Calculator
- $
- %$
- %
- Principal and Interest 0
- Property Taxes 0
- Strata / Condo Fees 0

