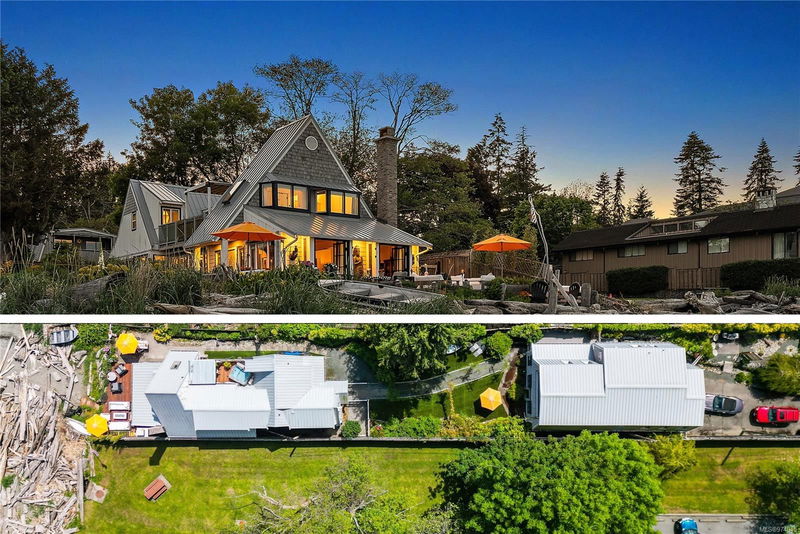Key Facts
- MLS® #: 974045
- Property ID: SIRC2043153
- Property Type: Residential, Single Family Detached
- Living Space: 4,522 sq.ft.
- Lot Size: 0.26 ac
- Year Built: 1976
- Bedrooms: 6
- Bathrooms: 5
- Parking Spaces: 4
- Listed By:
- Coldwell Banker Oceanside Real Estate
Property Description
A Spectacular Beachfront Retreat offering seaside living plus a second detached multi unit carriage house. Meticulously renovated and tastefully updated. Walls have been removed to create a spacious floor plan. The main is adorned with a beadboard ceiling and millwork. The state-of-the-art chef's kitchen has custom cabinets, farm sink, double D/W, double fridges, and a beautiful La Cornue oven imported from France.The upstairs deck has a moonlit hot tub. Wisteria gables, hydrangeas and rhodos adorn the pathway. The carriage house has two updated suites and a 2 car garage. The upper has 2 bedrooms, the lower one bedroom. Launch your kayak, SUP, or walk along the beach. Amazing financial opportunities with the private and separate carriage house. Long-term rental rates are estimated at $2,200 / $3,500. House was chosen by Hollywood and featured in a movie called "Making Waves" in May 2023. Don't miss the chance to own this exceptional property - the home you've been waiting for!
Rooms
- TypeLevelDimensionsFlooring
- Living roomMain62' 4" x 68' 10.7"Other
- OtherMain17' x 19'Other
- Living room2nd floor18' x 19'Other
- BalconyMain5' x 18'Other
- EntranceMain19' 8.2" x 45' 11.1"Other
- PatioMain17' x 29'Other
- Dining roomMain32' 9.7" x 59' 6.6"Other
- Kitchen2nd floor8' x 14'Other
- KitchenMain62' 4" x 36' 10.7"Other
- BathroomMain0' x 0'Other
- Bathroom2nd floor0' x 0'Other
- Primary bedroom2nd floor11' x 25'Other
- BathroomMain0' x 0'Other
- DenMain11' x 15'Other
- Ensuite2nd floor0' x 0'Other
- Bathroom2nd floor0' x 0'Other
- Bedroom2nd floor17' x 12'Other
- Eating AreaMain11' x 11'Other
- Bedroom2nd floor39' 4.4" x 36' 10.7"Other
- Bedroom2nd floor32' 9.7" x 32' 9.7"Other
- KitchenMain39' 4.4" x 19' 8.2"Other
- Bedroom2nd floor32' 9.7" x 29' 6.3"Other
- BedroomMain29' 6.3" x 32' 9.7"Other
- Laundry roomMain26' 2.9" x 22' 11.5"Other
- Living roomMain42' 7.8" x 36' 10.7"Other
- OtherMain9' 10.1" x 22' 11.5"Other
Listing Agents
Request More Information
Request More Information
Location
5177 Agate Lane, Saanich, British Columbia, V8Y 2M1 Canada
Around this property
Information about the area within a 5-minute walk of this property.
Request Neighbourhood Information
Learn more about the neighbourhood and amenities around this home
Request NowPayment Calculator
- $
- %$
- %
- Principal and Interest 0
- Property Taxes 0
- Strata / Condo Fees 0

