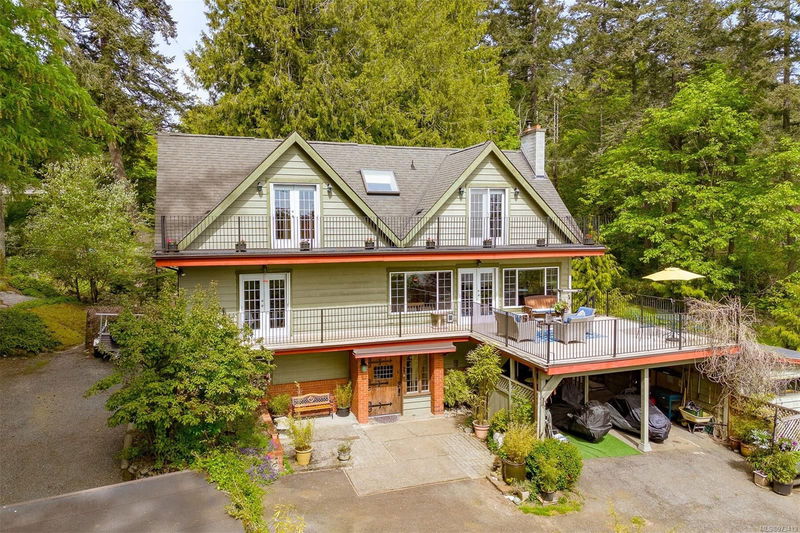Key Facts
- MLS® #: 973419
- Property ID: SIRC2031697
- Property Type: Residential, Single Family Detached
- Living Space: 3,053 sq.ft.
- Lot Size: 1.50 ac
- Year Built: 1969
- Bedrooms: 3+1
- Bathrooms: 3
- Parking Spaces: 6
- Listed By:
- Engel & Volkers Vancouver Island
Property Description
Welcome to Quayle Rd, where country charm meets the convenience of modern amenities. Nestled on a 1.5-acre lot, this expansive home offers a tranquil escape just moments from Camosun College & short drive from DT. Thoughtfully designed floor plan offers over 3,000sqft of warm & welcoming living space, ft 3 beds & 3 baths incl. private in-law suite. Upstairs, an open-concept kitchen/living/dining area awaits. Wood plank roofing, supported by sturdy post and beam architecture, adds to the rustic charm. Retreat to the primary suite with spa-like ensuite complete with soaker tub & walk-in shower. Step outside onto the expansive wrap-around deck, where panoramic views of outdoors await, accompanied by sizeable shed & separate workshop. For added versatility, the property includes an in-law suite with separate entrance & a wood stove-perfect for guests or extended family. Experience the essence of rural living without sacrificing modern comforts or convenience at Quayle Rd.
Rooms
- TypeLevelDimensionsFlooring
- Dining roomLower10' x 9'Other
- Living roomLower13' x 17'Other
- StorageOther17' x 21'Other
- WorkshopOther18' x 15'Other
- EntranceLower5' x 7'Other
- BathroomLower0' x 0'Other
- BedroomLower22' x 11'Other
- KitchenLower9' x 15'Other
- BedroomMain13' x 11'Other
- BathroomMain0' x 0'Other
- KitchenMain8' x 25'Other
- AtticMain16' x 14'Other
- OtherMain19' x 22'Other
- Dining roomMain15' x 13'Other
- BalconyMain5' x 26'Other
- Primary bedroom2nd floor17' x 17'Other
- Bedroom2nd floor12' x 17'Other
- Bathroom2nd floor0' x 0'Other
- Balcony2nd floor4' x 46'Other
Listing Agents
Request More Information
Request More Information
Location
400 Quayle Rd, Saanich, British Columbia, V9E 2B4 Canada
Around this property
Information about the area within a 5-minute walk of this property.
Request Neighbourhood Information
Learn more about the neighbourhood and amenities around this home
Request NowPayment Calculator
- $
- %$
- %
- Principal and Interest 0
- Property Taxes 0
- Strata / Condo Fees 0

