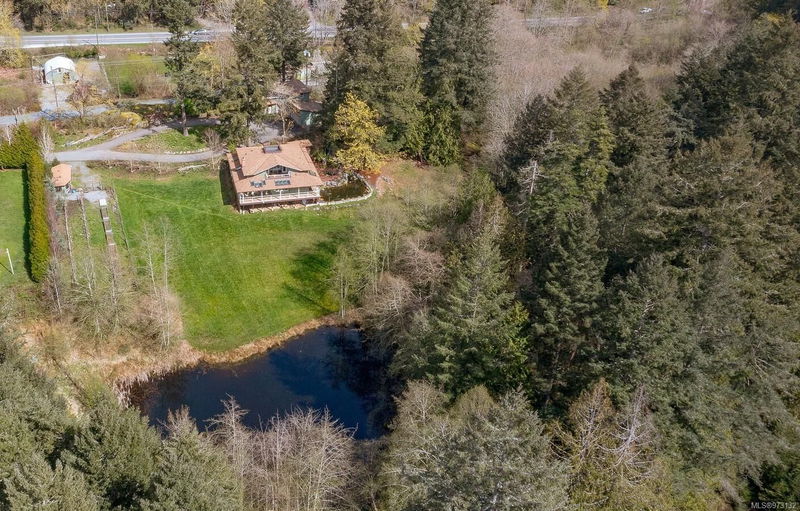Key Facts
- MLS® #: 973132
- Property ID: SIRC2027764
- Property Type: Residential, Single Family Detached
- Living Space: 3,086 sq.ft.
- Lot Size: 7.59 ac
- Year Built: 2017
- Bedrooms: 3
- Bathrooms: 3
- Parking Spaces: 8
- Listed By:
- Sutton Group West Coast Realty
Property Description
Calypso Creek Farm is a 7.59-acre oasis near Prospect Lake. ACREAGE estate is the green haven you've been looking for! The custom designed, 2017 built home also offers a barn w/ stalls & paddocks, chicken coop, orchard w/ rare fruit trees, tall trees, streams, raised garden beds, ponds, meadows, forest, waterfall, plus HUGE, detached 6-car garage w/ semi-finished space above. The house has a glorious, old world living room w/ a stone FP & big picture windows & library. An open, country kitchen w/ dining space & walk-in pantry, a den/3rd bd, a powder room, laundry & the primary bd with a grand ensuite all on main level. Unfinished basement w/ partially full height space to add livable accommodation. A veranda-style wrap around deck allows serenity as you enjoy every angle of this beautiful acreage. Perfect space set for a second living room, master, family, office, or hobby areas upstairs too. Wonderful opportunity priced under recent appraisal and replacement value!
Rooms
- TypeLevelDimensionsFlooring
- Primary bedroomMain52' 5.9" x 42' 7.8"Other
- KitchenMain39' 4.4" x 36' 10.7"Other
- EnsuiteMain0' x 0'Other
- EntranceMain32' 9.7" x 39' 4.4"Other
- Mud RoomMain19' 8.2" x 29' 6.3"Other
- Dining roomMain29' 6.3" x 36' 10.7"Other
- Living roomMain55' 9.2" x 49' 2.5"Other
- BathroomMain0' x 0'Other
- BedroomMain39' 4.4" x 36' 10.7"Other
- Laundry roomMain39' 4.4" x 22' 11.5"Other
- Bedroom2nd floor59' 6.6" x 39' 4.4"Other
- Recreation Room2nd floor104' 11.8" x 85' 3.6"Other
- Bathroom2nd floor0' x 0'Other
- Storage2nd floor16' 4.8" x 111' 6.5"Other
- Balcony2nd floor29' 6.3" x 49' 2.5"Other
- BasementLower114' 9.9" x 157' 5.7"Other
- OtherOther85' 3.6" x 78' 8.8"Other
- LoftOther75' 5.5" x 78' 8.8"Other
Listing Agents
Request More Information
Request More Information
Location
5058 West Saanich Rd, Saanich, British Columbia, V9E 2E7 Canada
Around this property
Information about the area within a 5-minute walk of this property.
Request Neighbourhood Information
Learn more about the neighbourhood and amenities around this home
Request NowPayment Calculator
- $
- %$
- %
- Principal and Interest 0
- Property Taxes 0
- Strata / Condo Fees 0

