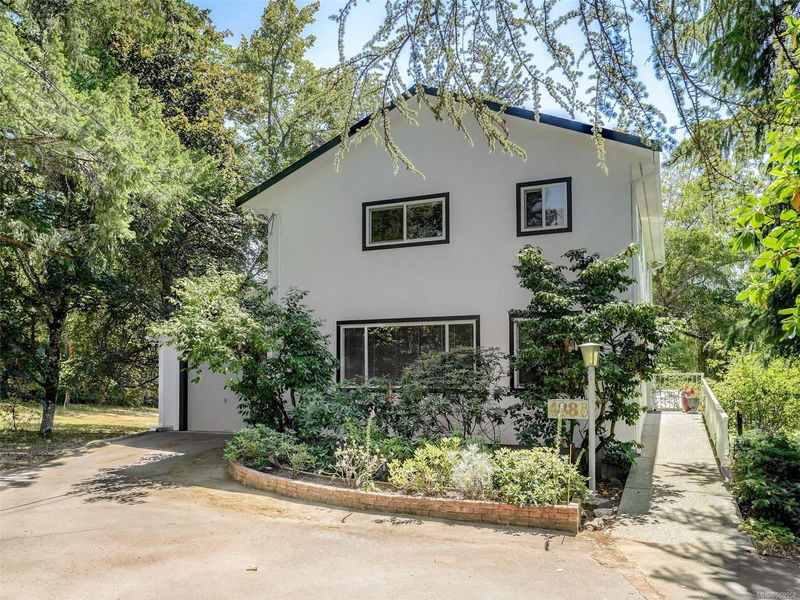Key Facts
- MLS® #: 969958
- Property ID: SIRC2012227
- Property Type: Residential, Single Family Detached
- Living Space: 2,817 sq.ft.
- Lot Size: 5 ac
- Year Built: 1962
- Bedrooms: 4
- Bathrooms: 3
- Parking Spaces: 3
- Listed By:
- RE/MAX Camosun
Property Description
OPPORTUNITY TO OWN A PIECE OF HISTORY, A STUNNING 5 ACRE PROPERTY. Previously part of Parkland Golf, a 9-hole golf course where you will still find remnants of the fairways & putting areas. This special property boasts of numerous fruit trees, rose garden, picturesque pastoral views, winding trails, as well as 2 greenhouses, 2 storage sheds & multiple garden plots will have you longing for your piece of paradise. On the main floor you will find a well laid out updated kitchen with eating area, a dining rm with patio doors leading to a large deck w/ views & spacious living rm with a wood fireplace. The upper floor offers 4 beds, including a primary bed with a 3-piece ensuite, along with a 2nd bathroom. The lower level includes a family room, a hobby room or workshop, a utility room & additional storage space. A fantastic property for the growing family and pets to enjoy as much as the current owners have. Close proximity to Royal Oak shopping, restaurants, Saanich Commonwealth & more.
Rooms
- TypeLevelDimensionsFlooring
- EntranceMain16' 4.8" x 32' 9.7"Other
- Living roomMain45' 11.1" x 55' 9.2"Other
- Eating AreaMain26' 2.9" x 36' 10.7"Other
- KitchenMain36' 10.7" x 36' 10.7"Other
- Dining roomMain36' 10.7" x 45' 11.1"Other
- BathroomMain0' x 0'Other
- OtherMain39' 4.4" x 82' 2.5"Other
- OtherLower39' 4.4" x 62' 4"Other
- Primary bedroom2nd floor36' 10.7" x 55' 9.2"Other
- Ensuite2nd floor0' x 0'Other
- Walk-In Closet2nd floor9' 10.1" x 13' 1.4"Other
- Walk-In Closet2nd floor16' 4.8" x 26' 2.9"Other
- Bedroom2nd floor32' 9.7" x 32' 9.7"Other
- Bedroom2nd floor32' 9.7" x 52' 5.9"Other
- Bathroom2nd floor0' x 0'Other
- Bedroom2nd floor26' 2.9" x 39' 4.4"Other
- WorkshopLower39' 4.4" x 39' 4.4"Other
- Laundry roomLower39' 4.4" x 59' 6.6"Other
- StorageLower39' 4.4" x 65' 7.4"Other
- DenLower39' 4.4" x 45' 11.1"Other
- StorageOther32' 9.7" x 52' 5.9"Other
- GreenhouseOther26' 2.9" x 39' 4.4"Other
- StorageOther39' 4.4" x 62' 4"Other
- GreenhouseOther39' 4.4" x 75' 5.5"Other
Listing Agents
Request More Information
Request More Information
Location
4886 West Saanich Rd, Saanich, British Columbia, V8Z 3H7 Canada
Around this property
Information about the area within a 5-minute walk of this property.
Request Neighbourhood Information
Learn more about the neighbourhood and amenities around this home
Request NowPayment Calculator
- $
- %$
- %
- Principal and Interest 0
- Property Taxes 0
- Strata / Condo Fees 0

