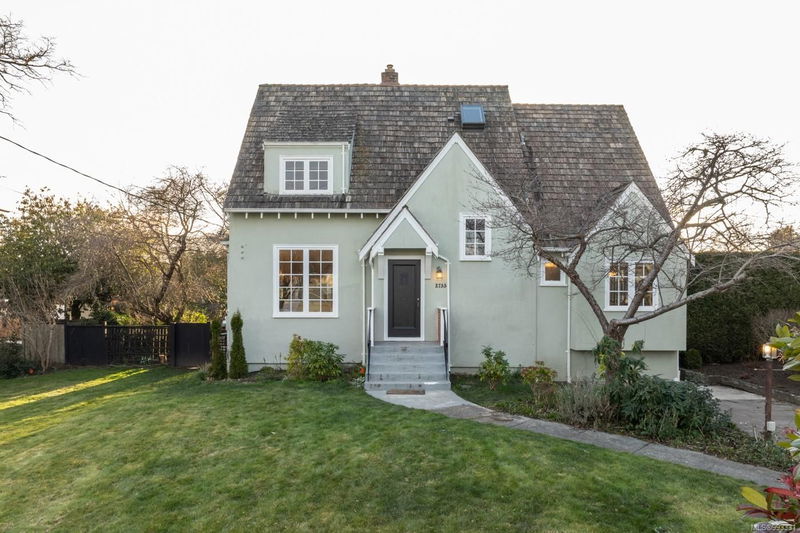Key Facts
- MLS® #: 993331
- Property ID: SIRC2340070
- Property Type: Residential, Single Family Detached
- Living Space: 1,975 sq.ft.
- Lot Size: 0.20 ac
- Year Built: 1940
- Bedrooms: 4
- Bathrooms: 3
- Parking Spaces: 4
- Listed By:
- Engel & Volkers Vancouver Island
Property Description
OH SUN 12-130*Welcome to 2733 Dufferin, a character gem that mixes old world elegance with modern conveniences. This home rests on a 9000 ft² west facing lot (with laneway access) just steps from Willow's Beach, the many shops of Estevan Village, excellent schools and more. On the main, oversized grid windows allow light to flood the living room with wood burning FP, formal dining room, and spacious kitchen w/gas cooking. Beautiful hardwood throughout! Additional spaces include family room, 3-piece bathroom, eating area and multiple accesses to the deck & sun drenched back yard. Upstairs, 4 bedrooms and an updated 4-piece bathroom provide a good family layout, with ample space to create a large primary retreat. Downstairs, a partially finished basement lends itself to a variety of options, with 3-piece bathroom and flex room already in place. Other bonuses include detached garage, brand new furnace, perimeter drains & more. Don't miss your chance to own this charming home by the ocean.
Rooms
- TypeLevelDimensionsFlooring
- Living roomMain69' 5.4" x 47' 10"Other
- EntranceMain26' 2.9" x 13' 1.4"Other
- Dining roomMain29' 6.3" x 45' 11.1"Other
- KitchenMain26' 2.9" x 36' 10.7"Other
- Eating AreaMain27' 7.4" x 27' 8"Other
- BathroomMain0' x 0'Other
- Family roomMain45' 11.1" x 37' 11.9"Other
- Bathroom2nd floor0' x 0'Other
- Primary bedroom2nd floor43' 8.8" x 39' 4.4"Other
- Bedroom2nd floor30' 7.3" x 35' 3.2"Other
- Bedroom2nd floor24' 4.1" x 39' 4.4"Other
- Bedroom2nd floor38' 3.4" x 37' 11.9"Other
- Recreation RoomLower68' 9.2" x 31' 5.1"Other
- BasementLower68' 9.2" x 56' 7.1"Other
- BathroomLower0' x 0'Other
- OtherMain37' 11.9" x 33' 7.5"Other
- OtherMain66' 5.2" x 38' 9.7"Other
- StorageMain36' 7.7" x 36' 7.7"Other
- Attic2nd floor12' 4.8" x 37' 11.9"Other
Listing Agents
Request More Information
Request More Information
Location
2733 Dufferin Ave, Oak Bay, British Columbia, V8R 3L5 Canada
Around this property
Information about the area within a 5-minute walk of this property.
- 24.86% 65 to 79 年份
- 24.54% 50 to 64 年份
- 14.38% 35 to 49 年份
- 8.71% 20 to 34 年份
- 7.42% 15 to 19 年份
- 6.65% 10 to 14 年份
- 6.2% 5 to 9 年份
- 5.11% 80 and over
- 2.12% 0 to 4
- Households in the area are:
- 76.43% Single family
- 21.08% Single person
- 2.49% Multi person
- 0% Multi family
- 260 149 $ Average household income
- 105 398 $ Average individual income
- People in the area speak:
- 91.42% English
- 2.42% Mandarin
- 1.37% English and non-official language(s)
- 1.25% German
- 0.82% Italian
- 0.7% French
- 0.63% Punjabi (Panjabi)
- 0.52% Spanish
- 0.46% Dutch
- 0.4% Yue (Cantonese)
- Housing in the area comprises of:
- 83.57% Single detached
- 10.12% Duplex
- 6.11% Apartment 1-4 floors
- 0.2% Semi detached
- 0% Row houses
- 0% Apartment 5 or more floors
- Others commute by:
- 14.12% Bicycle
- 9.94% Foot
- 6.8% Other
- 0% Public transit
- 31.53% Bachelor degree
- 21.89% High school
- 19.48% Post graduate degree
- 8.88% Did not graduate high school
- 8.56% College certificate
- 5.13% University certificate
- 4.53% Trade certificate
- The average are quality index for the area is 1
- The area receives 494.05 mm of precipitation annually.
- The area experiences 7.39 extremely hot days (27.45°C) per year.
Request Neighbourhood Information
Learn more about the neighbourhood and amenities around this home
Request NowPayment Calculator
- $
- %$
- %
- Principal and Interest $8,789 /mo
- Property Taxes n/a
- Strata / Condo Fees n/a

