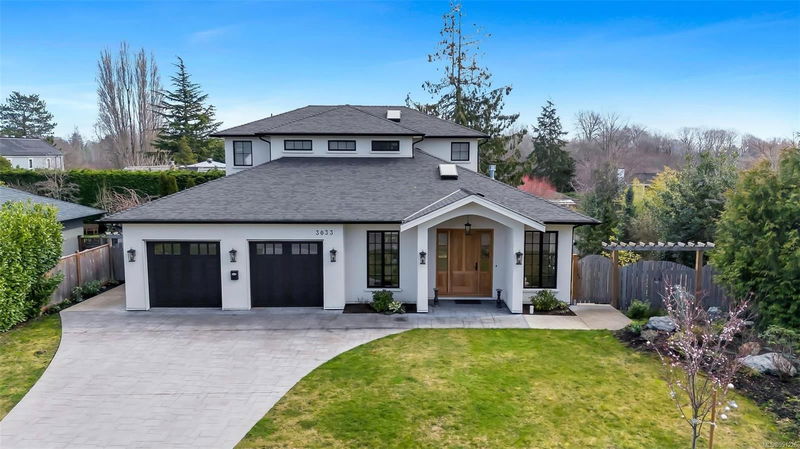Key Facts
- MLS® #: 991226
- Property ID: SIRC2317431
- Property Type: Residential, Single Family Detached
- Living Space: 5,193 sq.ft.
- Lot Size: 0.26 ac
- Year Built: 2021
- Bedrooms: 5+1
- Bathrooms: 6
- Parking Spaces: 2
- Listed By:
- RE/MAX Camosun
Property Description
Welcome to 3033 Devon Road in the prestigious Uplands area. This custom-built 2021 home offers over 5,000 sq. ft. of refined luxury and comfort. Featuring 6 bedrooms, 6 bathrooms, a media room, and a 1-bedroom in-law or nanny suite with a separate entrance. The chef’s kitchen boasts Miele appliances, a central island, walk-in pantry, and spice kitchen. Enjoy your morning coffee on the patio overlooking lush, mature gardens. Exceptional craftsmanship shines throughout with in-floor radiant heating, a heat pump, 2 gas fireplaces, 400 AMP service, a backup generator, an oversized 2-car garage, and a roughed-in EV charger. Ideally located on a quiet street near Estevan Village, Uplands Park, and Willows Beach, this home offers an unparalleled living experience in one of the area's most coveted neighbourhoods.
Rooms
- TypeLevelDimensionsFlooring
- EntranceMain66' 8.3" x 51' 11.2"Other
- BathroomMain5' 9.9" x 4' 6.9"Other
- Living roomMain40' 5.4" x 33' 10.6"Other
- Dining roomMain52' 5.9" x 32' 9.7"Other
- KitchenMain79' 9.8" x 54' 4.7"Other
- KitchenMain28' 1.7" x 21' 10.5"Other
- Family roomMain37' 2" x 48' 11.4"Other
- OtherMain19' 1.5" x 18' 5.3"Other
- Laundry roomMain19' 1.5" x 45' 11.1"Other
- Primary bedroomMain39' 1.2" x 45' 11.1"Other
- Walk-In ClosetMain16' 4.8" x 45' 11.1"Other
- EnsuiteMain9' x 9' 5"Other
- Primary bedroom2nd floor40' 5.4" x 53' 10.4"Other
- Ensuite2nd floor8' 9.9" x 16' 5"Other
- Bedroom2nd floor36' 4.2" x 54' 4.7"Other
- Bathroom2nd floor26' 2.9" x 32' 9.7"Other
- Bedroom2nd floor42' 11.1" x 38' 6.5"Other
- Bedroom2nd floor32' 9.7" x 32' 9.7"Other
- Walk-In Closet2nd floor42' 11.1" x 19' 5"Other
- KitchenLower39' 1.2" x 43' 5.6"Other
- BathroomLower5' x 9' 9"Other
- BedroomLower39' 7.5" x 43' 5.6"Other
- Home officeLower42' 7.8" x 54' 1.6"Other
- BathroomLower5' 3.9" x 7' 11"Other
- Recreation RoomLower70' 3.3" x 52' 9"Other
- Wine cellarLower16' 4.8" x 17' 9.3"Other
- Media / EntertainmentLower72' 5.2" x 52' 9"Other
- OtherMain76' 3.3" x 77' 4.3"Other
- PatioMain43' 5.6" x 57' 4.9"Other
- BalconyMain18' 3.6" x 30' 10.8"Other
- Porch (enclosed)Main21' 7" x 32' 9.7"Other
- Mud RoomMain29' 9.4" x 22' 8.4"Other
- OtherLower48' 1.5" x 28' 1.7"Other
- StorageLower29' 6.3" x 28' 1.7"Other
- PatioLower76' 10" x 169' 2.7"Other
- Other2nd floor36' 4.2" x 47' 3.7"Other
- PatioLower32' 6.5" x 23' 2.7"Other
Listing Agents
Request More Information
Request More Information
Location
3033 Devon Rd, Oak Bay, British Columbia, V8R 6C8 Canada
Around this property
Information about the area within a 5-minute walk of this property.
- 24.86% 65 à 79 ans
- 24.54% 50 à 64 ans
- 14.38% 35 à 49 ans
- 8.71% 20 à 34 ans
- 7.42% 15 à 19 ans
- 6.65% 10 à 14 ans
- 6.2% 5 à 9 ans
- 5.11% 80 ans et plus
- 2.12% 0 à 4 ans
- Les résidences dans le quartier sont:
- 76.43% Ménages unifamiliaux
- 21.08% Ménages d'une seule personne
- 2.49% Ménages de deux personnes ou plus
- 0% Ménages multifamiliaux
- 260 149 $ Revenu moyen des ménages
- 105 398 $ Revenu personnel moyen
- Les gens de ce quartier parlent :
- 91.42% Anglais
- 2.42% Mandarin
- 1.37% Anglais et langue(s) non officielle(s)
- 1.25% Allemand
- 0.82% Italien
- 0.7% Français
- 0.63% Pendjabi
- 0.52% Espagnol
- 0.46% Néerlandais
- 0.4% Yue (Cantonese)
- Le logement dans le quartier comprend :
- 83.57% Maison individuelle non attenante
- 10.12% Duplex
- 6.11% Appartement, moins de 5 étages
- 0.2% Maison jumelée
- 0% Maison en rangée
- 0% Appartement, 5 étages ou plus
- D’autres font la navette en :
- 14.12% Vélo
- 9.94% Marche
- 6.8% Autre
- 0% Transport en commun
- 31.53% Baccalauréat
- 21.89% Diplôme d'études secondaires
- 19.48% Certificat ou diplôme universitaire supérieur au baccalauréat
- 8.88% Aucun diplôme d'études secondaires
- 8.56% Certificat ou diplôme d'un collège ou cégep
- 5.13% Certificat ou diplôme universitaire inférieur au baccalauréat
- 4.53% Certificat ou diplôme d'apprenti ou d'une école de métiers
- L’indice de la qualité de l’air moyen dans la région est 1
- La région reçoit 494.05 mm de précipitations par année.
- La région connaît 7.39 jours de chaleur extrême (27.45 °C) par année.
Request Neighbourhood Information
Learn more about the neighbourhood and amenities around this home
Request NowPayment Calculator
- $
- %$
- %
- Principal and Interest $20,752 /mo
- Property Taxes n/a
- Strata / Condo Fees n/a

