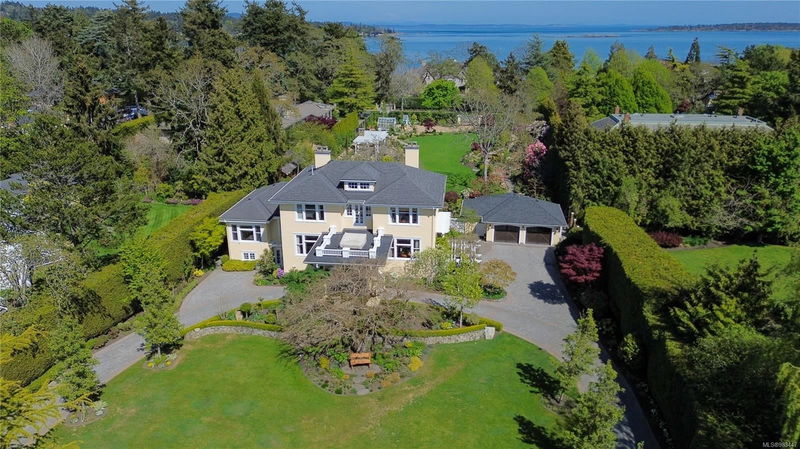Key Facts
- MLS® #: 983447
- Property ID: SIRC2222407
- Property Type: Residential, Single Family Detached
- Living Space: 5,365 sq.ft.
- Lot Size: 1.40 ac
- Year Built: 1913
- Bedrooms: 4
- Bathrooms: 4
- Parking Spaces: 2
- Listed By:
- eXp Realty
Property Description
Welcome to your private sanctuary in the heart of the Uplands. The gated circular driveway leads to an expansive estate where style meets warmth. The home offers 4 beds & 4 baths. Step into the heart of the home, a chef's kitchen adorned with ss appliances, large island, & butler's pantry. The kitchen flows into the family rm, centred around a beautiful fp. Formal dining & living rms, each with their own fp complete the main floor. Beautiful details like crown moulding & tons of natural light surround the home. The upper lvl has 2 spacious bedrms & a grand ensuite featuring a fp & a spa-like haven. The top level houses an additional bedrm. The lower lvl is an entertainers dream featuring large media/rec room, office/library & wine bar/cellar. Enjoy the hot tub, relax under the pergola, or dine al fresco by the outdoor fp on those late summer nights. Take in one of the best gardens in town.The lot has potential to be subdivided back to the 33,000sf lot.No other property like it in town!
Rooms
- TypeLevelDimensionsFlooring
- Bathroom2nd floor0' x 0'Other
- Bedroom2nd floor11' 6" x 15' 8"Other
- Primary bedroom2nd floor15' 6.9" x 16'Other
- Bedroom2nd floor12' 9" x 15' 8"Other
- Walk-In Closet2nd floor7' 3.9" x 7' 6"Other
- Bedroom3rd floor18' 3" x 15' 6"Other
- Ensuite2nd floor0' x 0'Other
- Living roomMain28' 5" x 16' 3"Other
- Dining roomMain18' x 16' 3"Other
- OtherMain7' 5" x 6' 8"Other
- Family roomMain28' 2" x 10' 9.9"Other
- KitchenMain16' 6.9" x 16' 9.6"Other
- Mud RoomMain6' 5" x 9' 3.9"Other
- Media / EntertainmentLower25' 9.9" x 16' 6.9"Other
- BathroomMain0' x 0'Other
- Wine cellarLower6' 9.9" x 9' 11"Other
- BathroomLower0' x 0'Other
- Laundry roomLower10' 9.6" x 15' 9.9"Other
- Home officeLower20' 6.9" x 18' 3.9"Other
- StorageLower5' 11" x 11' 3.9"Other
Listing Agents
Request More Information
Request More Information
Location
2970 Rutland Rd, Oak Bay, British Columbia, V8R 3R6 Canada
Around this property
Information about the area within a 5-minute walk of this property.
Request Neighbourhood Information
Learn more about the neighbourhood and amenities around this home
Request NowPayment Calculator
- $
- %$
- %
- Principal and Interest 0
- Property Taxes 0
- Strata / Condo Fees 0

