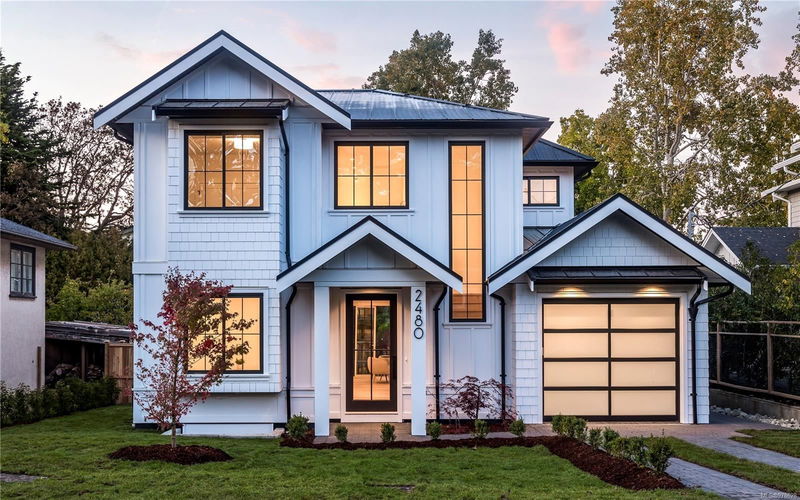Key Facts
- MLS® #: 978628
- Property ID: SIRC2133696
- Property Type: Residential, Single Family Detached
- Living Space: 3,572 sq.ft.
- Lot Size: 0.13 ac
- Year Built: 2024
- Bedrooms: 3+1
- Bathrooms: 4
- Parking Spaces: 2
- Listed By:
- Engel & Volkers Vancouver Island
Property Description
Located on a quiet cul-de-sac of just 10 homes, surrounded by newer builds and beautifully remodelled traditional properties, this South Oak Bay residence is perfect for families. Designed with a flexible and functional floor plan, the home prioritizes natural light, notably in the kitchen/dining area, where a stunning 3-panel glass wall system opens to the flat backyard. The modern kitchen, featuring cabinetry by Thomas Philips, boasts a large island, high-end appliances, & ample storage. Main level is complete with an office, mudroom, & a 2-piece bathroom. Upstairs, you'll find 3 bedrooms and a 4-piece bath, with the primary suite stealing the show, offering a luxurious ensuite and walk-in closet. The lower level features 9-foot ceilings, wool carpeting, a guest bedroom, a bathroom, & plenty of space for a media room and rec room. Built with quality materials, including an ICF foundation for energy efficiency & a metal roof for durability. Just 350M from VGC & near top schools.
Rooms
- TypeLevelDimensionsFlooring
- Home officeMain39' 4.4" x 36' 10.7"Other
- Living roomMain75' 5.5" x 55' 9.2"Other
- Mud RoomLower26' 2.9" x 19' 8.2"Other
- BathroomMain0' x 0'Other
- EntranceMain32' 9.7" x 26' 2.9"Other
- KitchenMain65' 7.4" x 59' 6.6"Other
- Dining roomMain26' 2.9" x 49' 2.5"Other
- OtherMain22' 11.5" x 49' 2.5"Other
- PatioMain32' 9.7" x 36' 10.7"Other
- Primary bedroom2nd floor45' 11.1" x 45' 11.1"Other
- Ensuite2nd floor0' x 0'Other
- Walk-In Closet2nd floor42' 7.8" x 19' 8.2"Other
- Bathroom2nd floor0' x 0'Other
- Bedroom2nd floor39' 4.4" x 36' 10.7"Other
- Bedroom2nd floor42' 7.8" x 36' 10.7"Other
- Laundry room2nd floor19' 8.2" x 36' 10.7"Other
- BedroomLower36' 10.7" x 32' 9.7"Other
- BathroomLower0' x 0'Other
- Media / EntertainmentLower62' 4" x 59' 6.6"Other
- Recreation RoomLower59' 6.6" x 52' 5.9"Other
- OtherMain68' 10.7" x 36' 10.7"Other
Listing Agents
Request More Information
Request More Information
Location
2480 Plumer St, Oak Bay, British Columbia, V8S 5H1 Canada
Around this property
Information about the area within a 5-minute walk of this property.
Request Neighbourhood Information
Learn more about the neighbourhood and amenities around this home
Request NowPayment Calculator
- $
- %$
- %
- Principal and Interest 0
- Property Taxes 0
- Strata / Condo Fees 0

