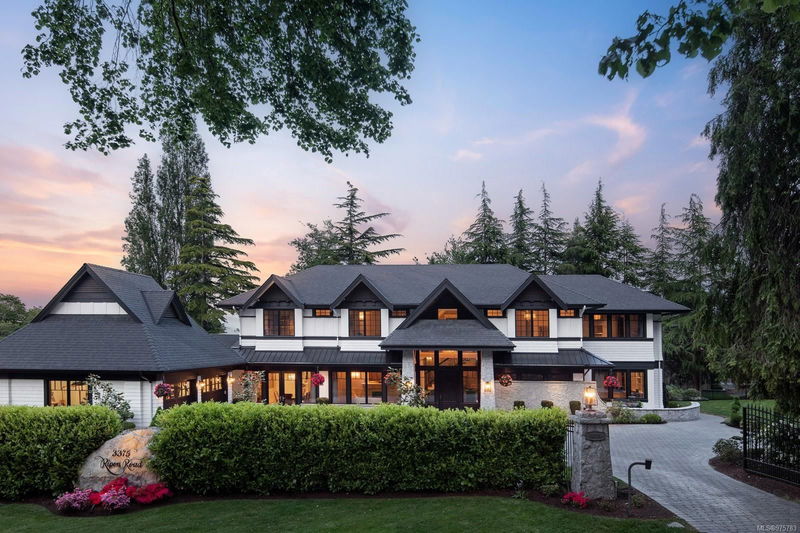Key Facts
- MLS® #: 975783
- Property ID: SIRC2082215
- Property Type: Residential, Single Family Detached
- Living Space: 8,115 sq.ft.
- Lot Size: 0.67 ac
- Year Built: 2011
- Bedrooms: 5
- Bathrooms: 6
- Parking Spaces: 6
- Listed By:
- The Agency
Property Description
Discover this extraordinary custom-built home in the prestigious Uplands neighbourhood, a masterpiece of timeless luxury & award-winning design. Featured in architectural magazines & 'Platinum Built Green' certified, this estate offers unparalleled elegance w/ 2 separate gated driveways. Impeccable craftsmanship w/ Pella windows, cast limestone fireplaces, wrought iron details & crystal chandeliers. The gourmet kitchen features polished marble, high-end appliances & custom cabinetry. Maple hardwood floors, meticulous millwork, wainscoting, coffered ceilings & crown mouldings provide sophistication. The upper level includes 4 spacious beds; primary suite w/ lavish WIC, marble ensuite & cozy fireplace. The lower level features a billiards area, wine cellar, media room & gym. Outside, enjoy lush landscaped grounds, putting green, batting cage & sports court. The heated pool & stylish cabana feature an outdoor kitchen & fire table. 4-car garage w/ golf simulator and much more.
Rooms
- TypeLevelDimensionsFlooring
- Walk-In Closet2nd floor42' 7.8" x 39' 4.4"Other
- Home officeMain52' 5.9" x 52' 5.9"Other
- Primary bedroom2nd floor65' 7.4" x 65' 7.4"Other
- OtherMain65' 7.4" x 39' 4.4"Other
- Walk-In ClosetMain16' 4.8" x 22' 11.5"Other
- Walk-In ClosetMain19' 8.2" x 22' 11.5"Other
- EnsuiteMain0' x 0'Other
- Eating AreaMain65' 7.4" x 42' 7.8"Other
- KitchenMain65' 7.4" x 45' 11.1"Other
- Family roomMain62' 4" x 65' 7.4"Other
- OtherMain13' 1.4" x 16' 4.8"Other
- OtherMain75' 5.5" x 75' 5.5"Other
- BathroomMain0' x 0'Other
- Mud RoomMain36' 10.7" x 26' 2.9"Other
- Dining roomMain52' 5.9" x 45' 11.1"Other
- Living roomMain52' 5.9" x 52' 5.9"Other
- Ensuite2nd floor0' x 0'Other
- Bedroom2nd floor45' 11.1" x 39' 4.4"Other
- Bedroom2nd floor52' 5.9" x 39' 4.4"Other
- Laundry room2nd floor26' 2.9" x 26' 2.9"Other
- EntranceMain45' 11.1" x 39' 4.4"Other
- Walk-In Closet2nd floor19' 8.2" x 26' 2.9"Other
- Balcony2nd floor36' 10.7" x 39' 4.4"Other
- Bathroom2nd floor0' x 0'Other
- Bedroom2nd floor39' 4.4" x 45' 11.1"Other
- Ensuite2nd floor0' x 0'Other
- OtherLower72' 2.1" x 72' 2.1"Other
- EntranceLower32' 9.7" x 22' 11.5"Other
- Exercise RoomLower49' 2.5" x 59' 6.6"Other
- OtherLower39' 4.4" x 29' 6.3"Other
- BathroomLower0' x 0'Other
- Media / EntertainmentLower59' 6.6" x 62' 4"Other
- OtherLower22' 11.5" x 52' 5.9"Other
- StorageLower59' 6.6" x 39' 4.4"Other
- Wine cellarLower49' 2.5" x 39' 4.4"Other
- Recreation RoomLower65' 7.4" x 42' 7.8"Other
- UtilityLower52' 5.9" x 52' 5.9"Other
Listing Agents
Request More Information
Request More Information
Location
3375 Ripon Rd, Oak Bay, British Columbia, V8R 6G8 Canada
Around this property
Information about the area within a 5-minute walk of this property.
Request Neighbourhood Information
Learn more about the neighbourhood and amenities around this home
Request NowPayment Calculator
- $
- %$
- %
- Principal and Interest 0
- Property Taxes 0
- Strata / Condo Fees 0

